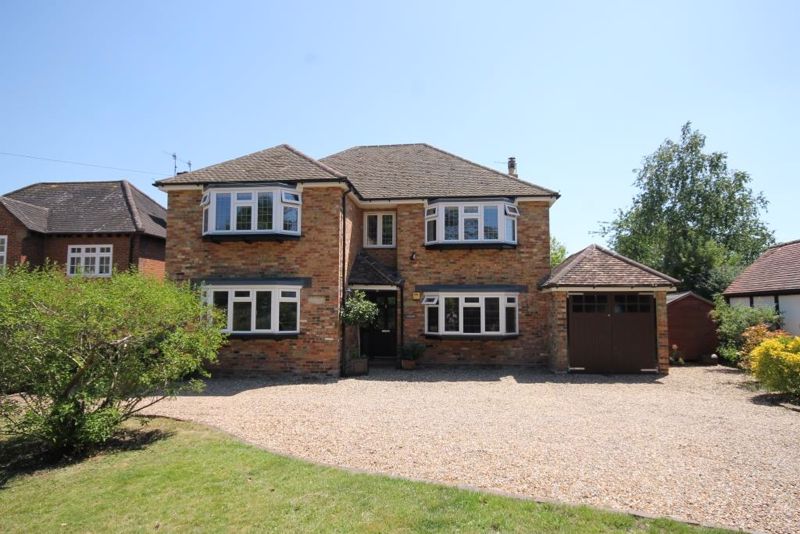SPECIFICATIONS:
- X 5
- X 3
- X 3
PROPERTY LOCATION:
KEY FEATURES:
- IMMACULATE & TASTEFULLY PRESENTED THROUGHOUT
- DETACHED FAMILY HOUSE WITH EXCELLENT LAYOUT
- ENTRANCE HALL & CLOAKROOM
- OPEN PLAN KITCHEN/DINING ROOM/FAMILY ROOM
- SEPARATE UTILTY ROOM
- PLAYROOM AND SEPARATE TV 'SNUG' ROOM
- DOWNSTAIRS BEDROOM 5 WITH ENSUITE
- SPACIOUS MASTER BEDROOM WITH ENSUITE
- THREE FURTHER DOUBLE BEDROOMS & SPACIOUS FAMILY BATHROOM
- GARAGE, OFF ROAD PARKING AND GARDENS
PROPERTY DETAILS:
Superbly presented throughout in 'show home' order, this enlarged and re-modelled family home is situated in the sought after village of Westhumble within a few minutes' walk of country side and the mainline station which offers services south as well as north to london.
Decorated throughout in neutral colours, on entering Arden you are greeted by a spacious reception hall from where an easy rising turning staircase reaches the first floor galleried landing.
The wood effect flooring in the hall follows through into the ‘hub’ of the home which is set at the rear of the house – an open plan kitchen/dining/living room being ideal for a young family; for the summer time there are doors out onto the rear garden and for the winter log burning stove. The kitchen area is beautifully appointed and benefits from extensive base units and matching eye level cupboards. Accessible from the kitchen area is a separate utility room and a separate family room/playroom. Adjoining the hall is a cloackroom, together with a further reception room which could serve as a study or games room. Also located on the ground floor is the 5th double bedroom/guest room with en-suite.
On the first floor there is a wide galleried landing which enjoys a front aspect with natural light. All of the four bedrooms are spacious double bedrooms. The master bedroom is set at the rear of the property and features a large ensuite shower room whilst another of the bedrooms has a fantastic vaulted ceiling! The four piece family bathroom benefits from a large walk in shower and a freestanding roll top bath.
To the front, is a gravel driveway, a single garage and a wide side access around to the rear garden. The rear garden has a southerly aspect, is well tendered and mainly laid to lawn enjoying distant views of Boxhill.
PROPERTY OFFICE :


