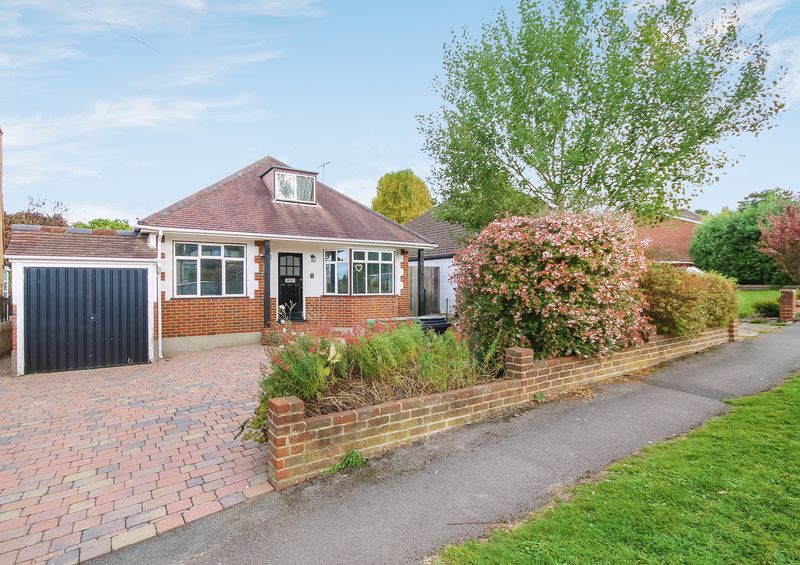SPECIFICATIONS:
- X 3
- X 2
- X 1
PROPERTY LOCATION:
KEY FEATURES:
- ** FULL MOTION VIDEO TOUR **
- IMMACULATELY PRESENTED, MODERNISED DETACHED BUNGALOW
- POPULAR TREE LINED CUL-DE-SAC LOCATION
- OPEN PLAN KITCHEN/BREAKFAST/FAMILY ROOM
- SEPARATE DOUBLE ASPECT LIVING ROOM/BED 4
- THREE BEDROOMS & LUXURY FAMILY BATHROOM
- SECLUDED REAR GARDEN WITH LARGE DECK
- SIDE ACCESS, TWO BRICK STORES AND TWO SHEDS
- GARAGE AND AMPLE PRIVATE PARKING
- WALKING DISTANCE OF A RANGE OF POPULAR STAT AND PRIVATE SCHOOLS
PROPERTY DETAILS:
Having been recently updated and extended by the current vendor, this beautifully presented detached family home offers a wealth of contemporary, but practical accommodation in a superb location ideal for local schools and transport links.
From the covered porch, a substantial front door leads through to a bright and welcoming hallway providing an open view through to the garden and featuring storage cupboards and access to loft. All three bedrooms are arranged to the front of the property with bedroom one enjoying a character angled bay and space for wardrobes. The bedrooms are complemented by a luxurious fully tiled modern bathroom suite comprising w.c., bath with hand shower attachment, wash hand basin with storage under, two wall hung vanity units and a separate shower enclosure with rainwater shower head and hand controls. From the hallway, a separate cosy living room with double doors into the family room makes for an ideal tv room or snug with side windows allowing natural light to flood in. To the rear of the property, and forming part of the extension a spacious open plan kitchen/breakfast/family room creates the perfect zone for family living. The kitchen comprises a wealth of base and wall cupboard providing ample storage along with four ring gas hob and extractor fan over, integrated dishwasher, integrated washing machine, oven, separate microwave oven and space for freestanding fridge freezer. A bespoke higher-level breakfast bar allows for bar stool dining and creates a neat separation from the rest of the open plan breakfast/family area with space for relaxed seating and a separate dining table. A heavy-duty section of five large floor to ceiling bi-fold doors open the entire back of the house up onto a raised deck area ideal for entertaining in the summer months.
Beyond the decking, the rest of the garden is mainly laid to lawn with a selection of mature trees screening the boundary and providing privacy and interest. The property enjoys easy side access where two sheds, a small brick store and access to the garage with up and over door can be found. To the front of the property, a large area of brick paviour driveway provides ample space for parking. The boundary to the front is screened with a low-level brick wall and variety of pretty evergreen shrubs.
PROPERTY OFFICE :
Tudor House, 66 The Street, Ashtead, Surrey, KT21 1AW
T: 01372 271880


