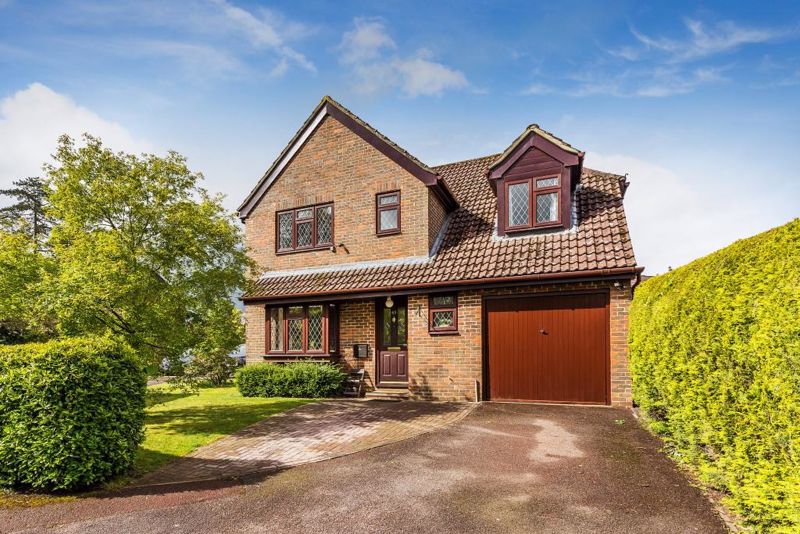SPECIFICATIONS:
- X 4
- X 2
- X 2
PROPERTY LOCATION:
KEY FEATURES:
- FAMILY HOME
- FOUR DOUBLE BEDROOMS
- CUL-DE-SAC LOCATION
- TWO RECEPTION ROOMS
- FULLY FITTED KITCHEN
- MASTER BEDROOM WITH EN SUITE
- WEST FACING GARDEN
- GARAGE AND DRIVEWAY PARKING
- POTENTIAL TO EXTEND STPP
- UTILITY AREA
PROPERTY DETAILS:
This spacious four bedroom family home offers adaptable accommodation arranged over two floors. Situated in a peaceful cul de sac position, benefits include a westerly facing rear garden and further potential to extend subject to relevant planning permissions.
Upon entering, the main entrance hall includes built in under stairs storage and a ground floor W.C. The sitting room enjoys views to the front and includes a bay window, hard wood flooring and built in storage cupboards. Access via double doors lead to the formal dining room with views out to the garden and direct access to the rear terrace. The fully fitted kitchen comprises ample base units with matching eye level cupboards. Integrated appliances include oven with gas hob and plenty of space for the usual white goods. There is also a well designed utility area with separate sink.
Stairs from the entrance hall lead to the bright and spacious landing with access to all four bedrooms. The generous master bedroom is to the front of the property and incorporates a modern en-suite with large walk in shower and a built in double wardrobe. Three further double bedrooms all with varying aspects are serviced by the family bathroom.
Externally the property enjoys a wide westerly facing garden which is mainly laid to lawn with a patio area ideal for entertaining. There is also a recently installed studio with power and lighting. To the front of the property is driveway parking for two/three cars and a garage.
N.B. We are required under the Estate Agents Act 1979 and the Provision of Information
Regulation 1991, to point out that the client we are acting for in the sale of this property is a
“connected person” as defined by that Act.
PROPERTY OFFICE :


