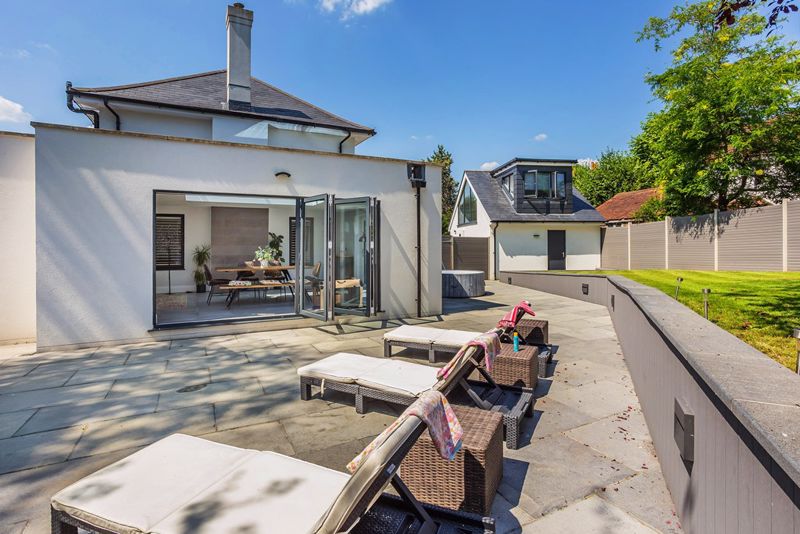SPECIFICATIONS:
- X 4
- X 3
- X 2
PROPERTY LOCATION:
KEY FEATURES:
- SUPERB FAMILY HOUSE
- 3751 sq.ft.incl. GARAGE & HOME OFFICE
- THREE RECEPTION ROOMS
- 34' KITCHEN/DINING ROOM
- FOUR/FIVE BEDROOMS
- THREE BATHROOMS + CLOAKROOM
- SEPARATE UTILTY ROOM
- FIRST FLOOR HOME OFFICE ABOVE GARAGE
- LANDSCAPED GARDENS
- CLOSE TO SCHOOLS AND STATION
PROPERTY DETAILS:
This spacious and impressive family home is located on Linden Gardens, a cul-de-sac just a short walk from sought after local schools, town centre and mainline railway station.
Extended, refurbished and beautifully appointed throughout, the present owners have ensured a keen attention to detail in every area of their property.
Spacious, light and airy rooms are a regular feature and the house itself is set on secluded corner plot. A spacious entrance hall has two useful coats cupboards and separate cloakroom. The
Kitchen/Dining room is approached through a TV snug with smart cornice lighting and feature tiled wall. The 34' Kitchen/dining room features a large slim line roof light over a bespoke kitchen which includes AEG appliances, quartz worksurfaces, coffee machine, large island with induction hob and wine cooler. Just off the kitchen is a large separate utility room with neat laundry shoot from first floor. Bi-folding doors from the kitchen leads to a fabulous 36' triple aspect garden room with two roof lanterns, three sets of bi-folding doors to the rear terrace and and modern log burning stove. Double doors from the kitchen/dining room also lead through to the sitting room also featuring a log burning stove with return double doors to the hall. There is a good sized double aspect study just off the hall which could be used as an occasional fifth bedroom.
Upstairs, the Principal Bedroom is beautifully appointed and comprises
a range of fitted wardrobes and a large en-suite bathroom
with separate bath, large shower enclosure and 'his' and
'hers' sinks. The guest bedroom has an en-suite shower whilst bedroom three and four share a modern family bathroom.
Outside, electric front gates leads to the drive way with ample parking. A detached garage/home office is a particular feature of the property which incorporates a large single garage with electric door and electric car charging point. A rear personal door from the garden provides a separate entrance to a splendid first floor home office with floor to ceiling glass gable window. The landscaped Rear Garden has a Southerly aspect and comprises a large terrace with lighting, retaining wall with lawn beyond and a timber summer house.
PROPERTY OFFICE :
1 - 3 Church Street, Leatherhead, Surrey, KT22 8DN
T: 01372 360078


