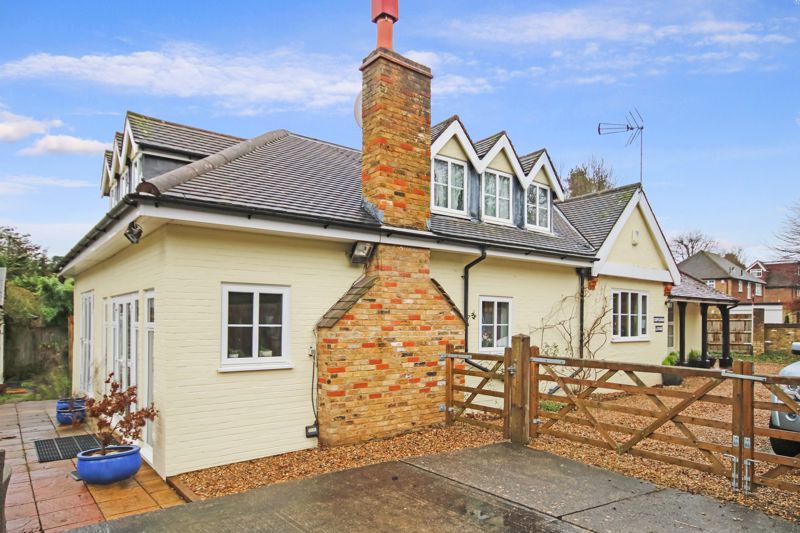SPECIFICATIONS:
- X 5
- X 2
- X 2
PROPERTY LOCATION:
KEY FEATURES:
- FIVE BEDROOM DETACHED CHALET HOME
- OVER 2400 SQ FT VERSATILE LIVING SPACE
- TWO RECEPTION ROOMS
- CLOAKROOM AND UTILITY ROOM
- PRINCIPAL BEDROOM WITH EN SUITE AND DRESSING AREA
- LARGE DETACHED GARDEN ROOM
- WRAP AROUND GARDEN
- EASY ACCESS TO M25 AT JUNCTION 8
- FORECOURT PARKING AND DETACHED GARAGE
- NO ONWARD CHAIN
PROPERTY DETAILS:
Originally built circa 1910 as a lodge house is this detached characterful home which has been extended and re-designed to create a wealth, 2400 sq ft, of adaptable accommodation. It is located in a private drive just 0.8 miles from Kingswood station and 1.4 miles from Tadworth station, ideal for commuters.
A pretty covered porch provides sheltered access to the hallway which leads through to a charming open plan farmhouse style kitchen with sociable breakfast bar, space for a family dining table as well as a relaxed seating area. The kitchen comprises space for upright fridge freezer, dishwasher, free standing range cooker, integrated wine cooler and a wealth of storage cupboards including pull table and ironing board drawers, complemented by ample worktop space. The kitchen is complemented by a separate utility room providing space for white goods and door to garden. The principal bedroom suite enjoys double doors to the garden, dressing area and en-suite bathroom with roll top bath, w.c, wash hand basin, and separate shower enclosure. A further downstairs bedroom also enjoys double doors to the garden and showering facilities. A characterful dual aspect living room to the rear of the property features a stunning brick Inglenook fireplace with inset log burner, fitted office furniture to the under-stairs alcove and double doors leading to the garden. Stairs lead to the split level first floor landing which provides access to three further bedrooms, accompanied by a family bathroom with Velux window.
Outside. The rear garden wraps around three sides of the property and includes an area of hardstanding for further parking if required and leads to a detached garden room with wooden bi-fold doors. The main garden area is to the rear of the property and is mainly laid to lawn with a patio ideal for entertaining in the summer months. Rear access to the garage can also be found. Mature shrubs and small trees line the boundary creating a secluded atmosphere. To the front of the property, there is access to the garage and ample forecourt parking for several cars.
PROPERTY OFFICE :
Tudor House, 66 The Street, Ashtead, Surrey, KT21 1AW
T: 01372 271880


