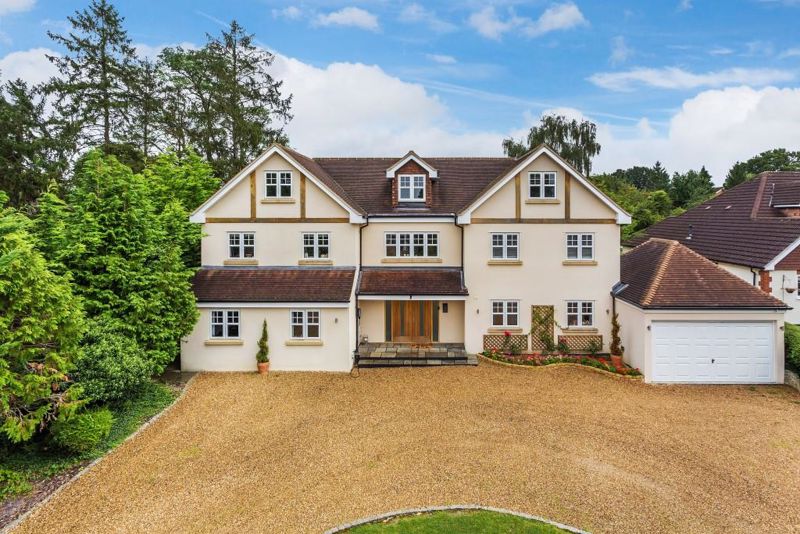SPECIFICATIONS:
- X 6
- X 4
- X 5
PROPERTY LOCATION:
KEY FEATURES:
- SUPERB FAMILY HOME OF APPROX 5000 SQ.FT.
- SOUGHT AFTER PRIVATE ROAD LOCATION
- 0.307 ACRE PLOT
- 6 BEDROOMS, 5 BATHROOMS
- ONE BEDROOM GARDEN ANNEXE
- AIR CONDITIONING IN PRIMARY ROOMS
- UNDERFLOOR HEATING TO THE GROUND FLOOR & BATHROOMS
- AIR SOURCE HEATING
- DRIVEWAY PARKING & GARAGE
- NO ONWARD CHAIN
PROPERTY DETAILS:
This six bedroom family house was originally built in 2015 to create a stunning contemporary home of approx. 5000 sq ft offering light and airy accommodation in one of Bookham’s sought after premier private roads. The property needs to be viewed to be fully appreciated.
As you walk through the front door, you’re a welcomed into a large reception hall with a cloakroom and fitted coats cupboard off and an oak staircase to the first floor. Double doors lead to the kitchen dining family which is fitted with quality units and integrated appliances throughout. The kitchen is the heart of the home offering an open plan dining family area with bi-folding doors to the rear garden. Off the kitchen is a utility room and a boot room both with doors to outside. Overlooking the rear garden is the superb double aspect living room with a feature wood burning stove and bi-folding doors. There is a cinema room and a study which completes the ground floor accommodation.
On the first floor there is a magnificent master bedroom with two walk-in-wardrobes and a superb en-suite bathroom with a walk-in shower, twin basins and feature freestanding bath. There are three further bedroom suites and a galleried landing with a further staircase to the second floor. On the top floor there are two further double bedrooms served by a family bathroom and a large games room with eaves storage.
The property sits on a 0.307 acre plot and is approached via an in and out drive providing ample parking for a number of vehicles and leading to the attached garage. The garage features a mezzanine floor for storage, and electric up and over door, power and light.
The remainder of front garden is laid to lawn with side access to the rear.
The rear garden is a particular feature of the property measuring 112’ x 66’ and backing in an Easterly direction. Adjoining the rear of the property is a large sun terrace leading to the lawn. A pathway leads to further patio, ideal for summer al-fresco dining with a built in BBQ. There is a detached timber annexe with a bedroom, shower room and kitchenette living room.
PROPERTY OFFICE :


