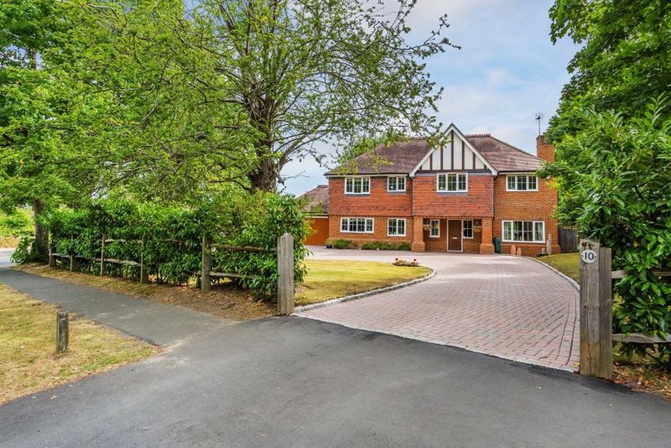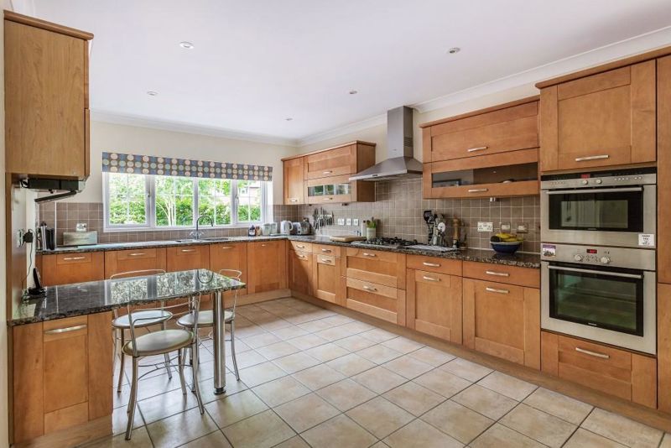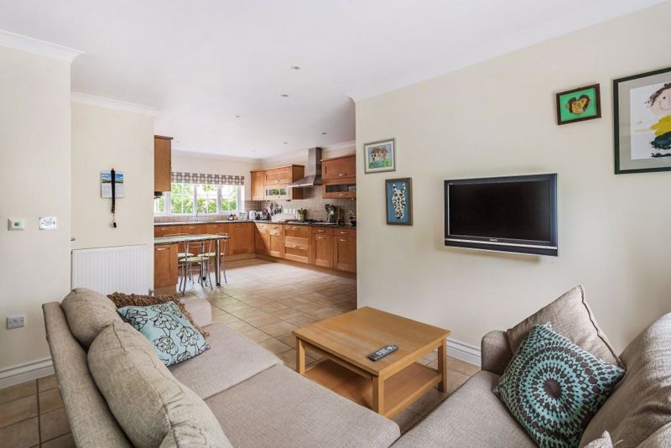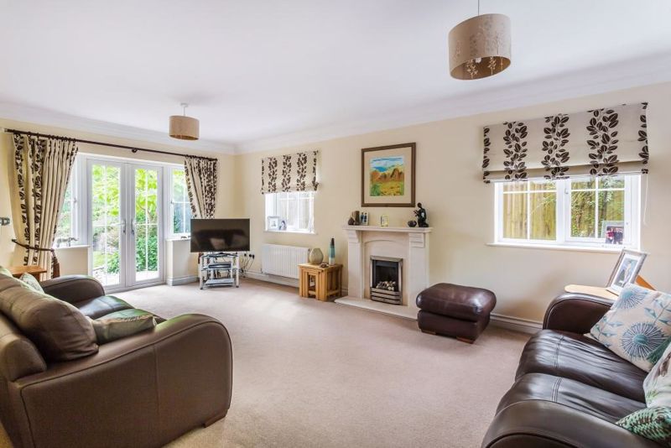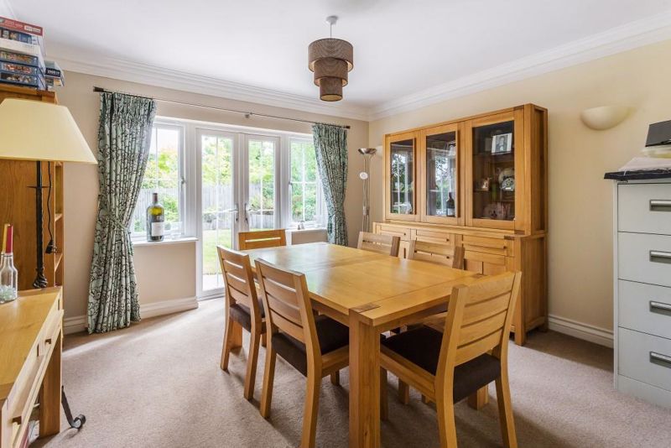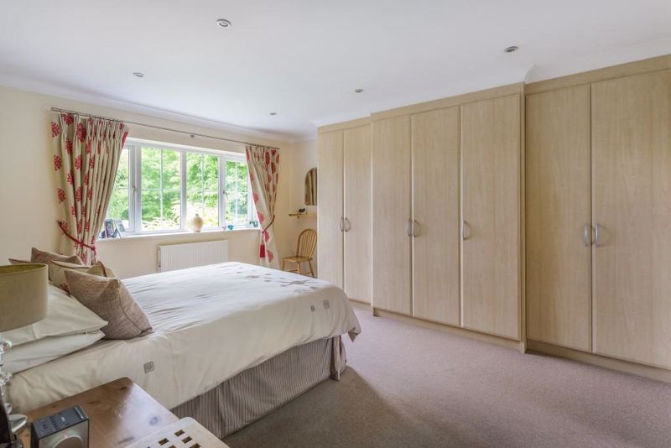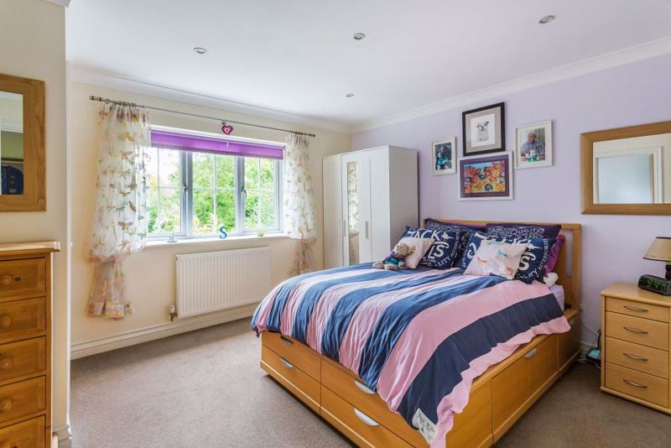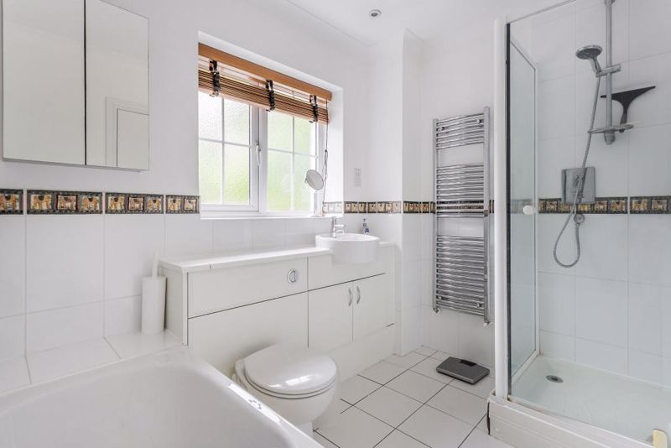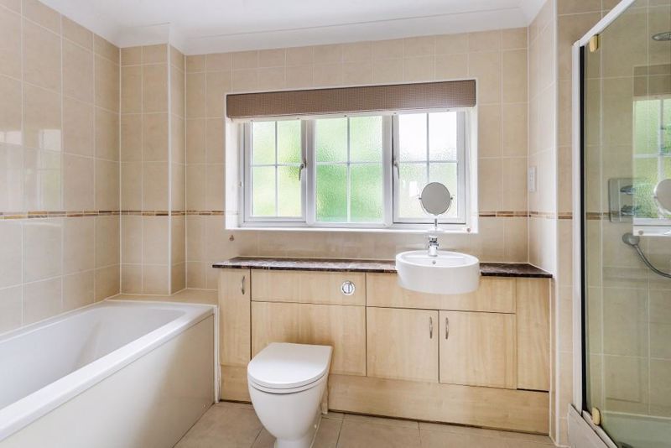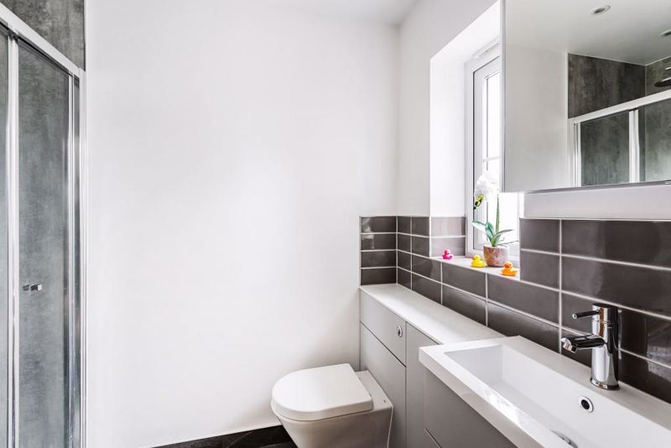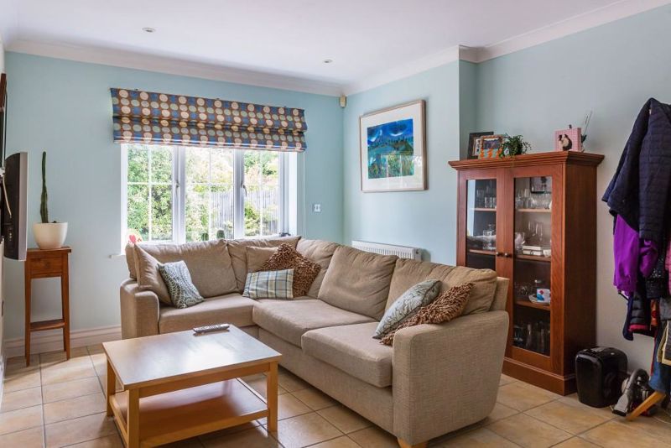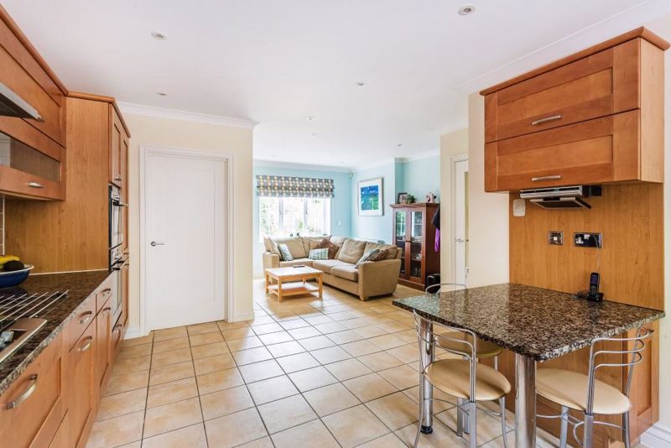SPECIFICATIONS:
- X 5
- X 4
- X 3
PROPERTY LOCATION:
KEY FEATURES:
- SUBSTANTIAL FIVE BEDROOM FAMILY HOME
- FITTED KITCHEN/BREAKFAST/FAMILY ROOM
- THREE SEPARATE RECEPTION ROOMS
- PRINCIPAL BEDROOM WITH EN-SUITE
- GUEST BEDROOM WITH EN-SUITE
- FAMILY BATHROOM & W.C
- CLOAKROOM
- ATTACHED DOUBLE GARAGE
- LANDSCAPED GARDENS
- EASY REACH OF EXCELLENT SCHOOLS
PROPERTY DETAILS:
This imposing five bedroom family home constructed in 2007 by reputable builders Windsor Homes is situated in a sought after residential road within easy reach of local schools, shops and station nearby. The property benefits from well proportioned living space, including a useful work from home study, guest bedroom with en-suite and an open plan kitchen/breakfast/family room.
The front door opens onto an inviting entrance hall with a handy cloakroom for guests and under stairs cupboard. The triple aspect sitting room is approached by double doors and offers ample room for a relaxed seating area in front of feature stone fireplace with an inset gas fire and doors onto the garden. The kitchen/breakfast/family room offers plenty of room with ample floor and wall mounted cupboard storage, granite worktops for preparation, a good range of integrated appliances. a peninsular breakfast table and space for a sociable seating area. The kitchen further benefits from underfloor heating, a separate utility room with plumbing for laundry and access to the garage. The downstairs reception space is further complemented by a dining room for entertaining and a useful work from home office/study.
The first floor is accessed by a rising staircase off the hallway with access to the roof space and an airing cupboard. The principle bedroom boasts fitted wardrobes and a luxury en-suite. Guest bedroom two also features an en-suite and three further bedrooms are served by a family bathroom.
Outside the property boasts plenty of driveway parking for a number of cars and leads to an attached double garage with an electric up and over door. Gated side access opens onto a landscaped rear garden with a paved patio area, ideal for summer dining.
PROPERTY OFFICE :


