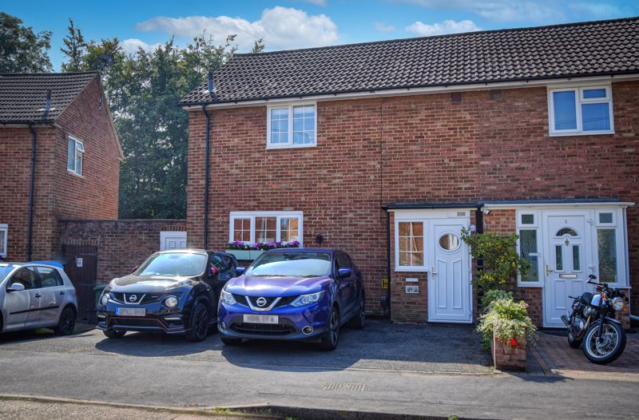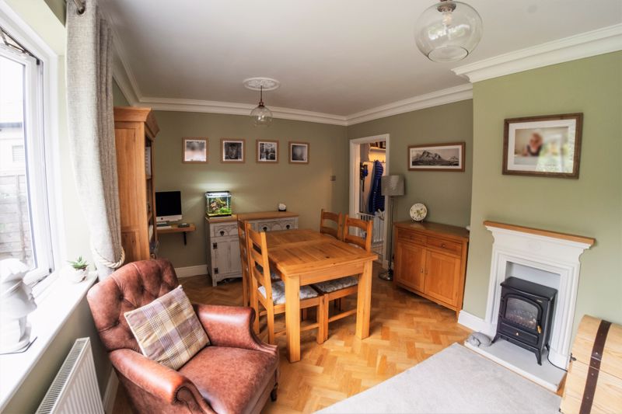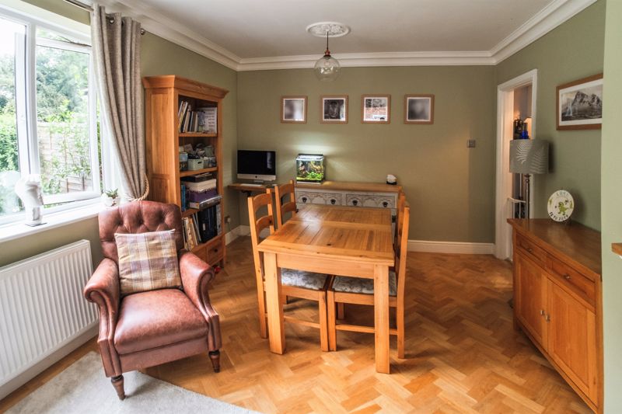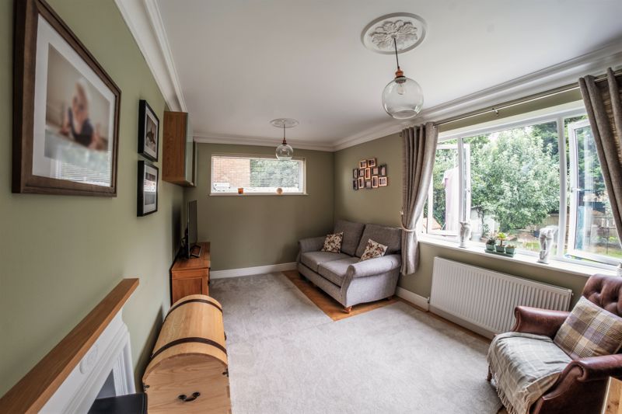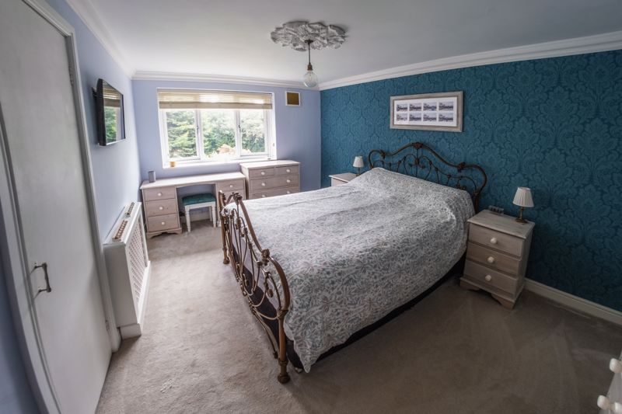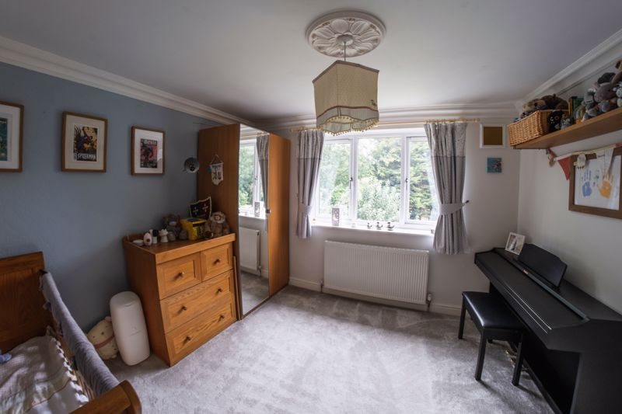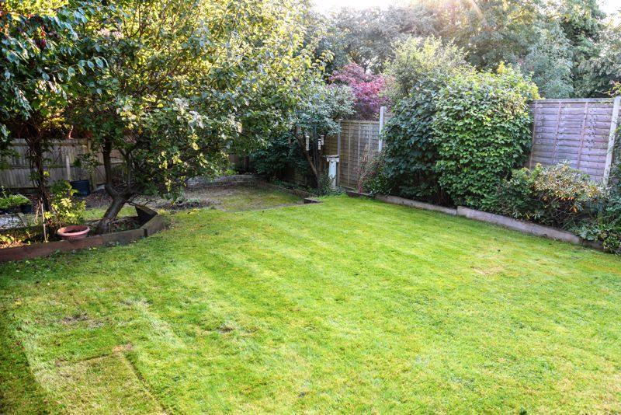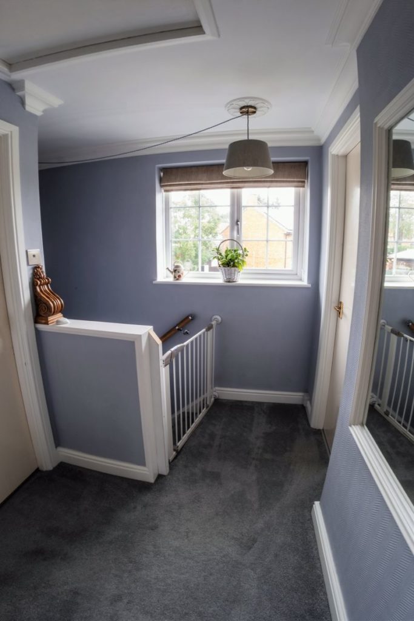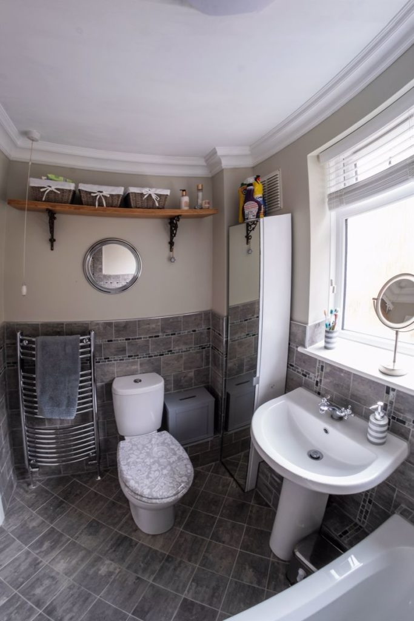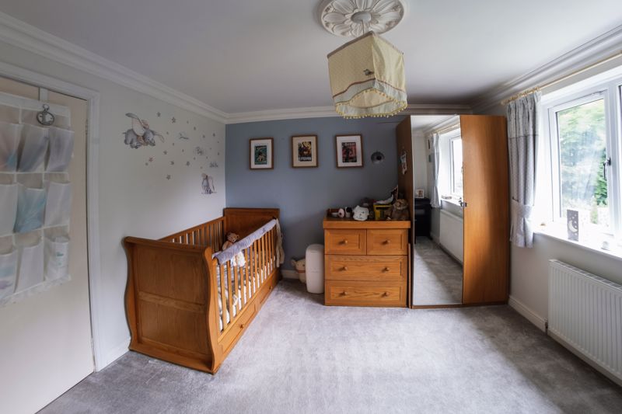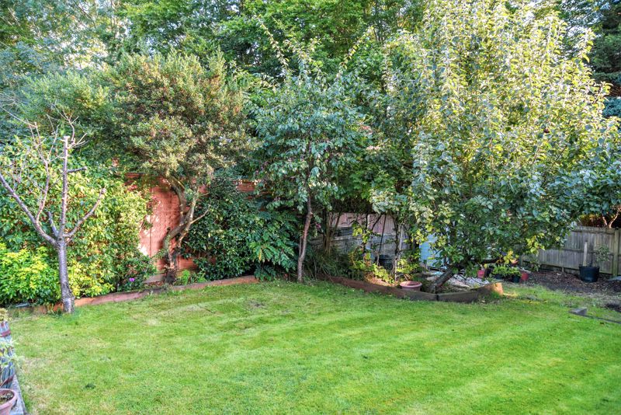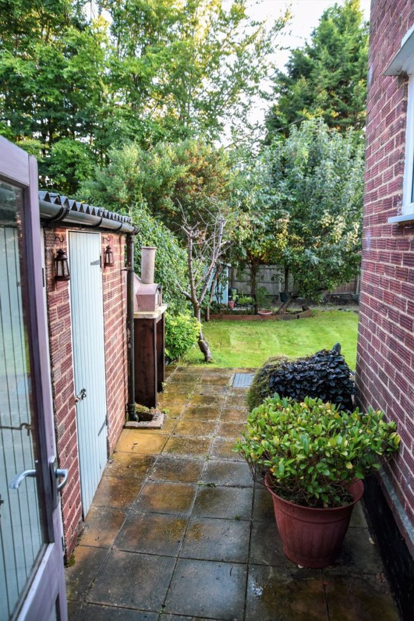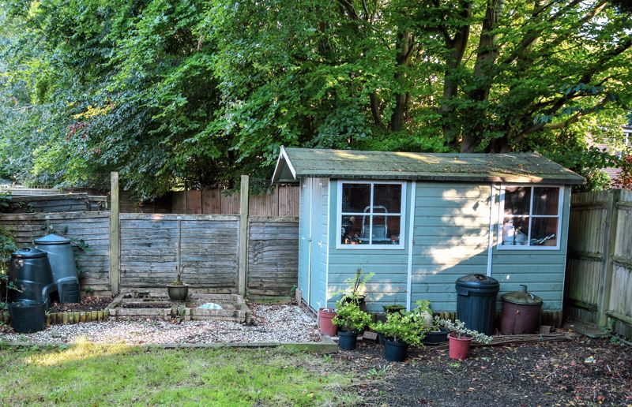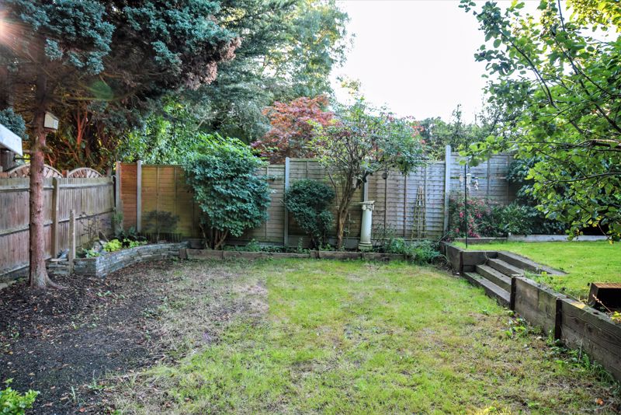SPECIFICATIONS:
- X 2
- X 1
- X 1
PROPERTY LOCATION:
KEY FEATURES:
- SUPERB END OF TERRACE HOME
- WITHIN WALKING DISTANCE OF SHOPS, SCHOOLS & STATION
- MODERN OPEN PLAN LIVING/DINING ROOM
- FITTED KITCHEN
- REAR GARDEN WITH SOUTH WESTERLY ASPECT
- TWO DOUBLE BEDROOMS
- UPGRADED FAMILY BATHROOM
- SIDE ACCESS
- FORECOURT PARKING
- VENDOR SUITED
PROPERTY DETAILS:
This superb end of terrace family home has been updated by the current vendor to provide comfortable and well-proportioned accommodation and benefits from a good size garden, a driveway and is ideally located for local schools, shops, Epsom Downs and Tadworth station.
An enclosed front porch with UPVC door leads through to the hallway with useful under stairs storage cupboard and space for coats and shoes. The double aspect living room, which enjoys views over the garden, has a feature fireplace with log burner style electric heater, oak Parquet flooring and has been arranged to provide space for table with chairs and relaxed seating area. A separate kitchen comprises a range of storage cupboards and worksurface space to include a four-ring gas hob with oven under with space for a dishwasher and fridge freezer. A door from the kitchen leads to an external lean-to connecting the front garden to rear.
Stairs from the hallway lead to the first-floor landing with ample natural daylight and access to loft space. Both bedrooms are located to the rear of the property and the master bedroom includes two built-in cupboards; one housing water cylinder and the other as a wardrobe.
Outside, the property is blessed with a rear garden extending to approx 60ft with south westerly aspect. The garden is mainly laid to lawn but has been thoughtfully divided by wooden sleepers into two key areas. To the rear of the garden is a useful shed with concrete base; perhaps the ideal spot to create a home office if required. The remaining garden is well screened by mature shrubs and adjoining the property is a delightful patio area. Side access leads through to the front where forecourt parking can be found.
PROPERTY OFFICE :
Tudor House, 66 The Street, Ashtead, Surrey, KT21 1AW
T: 01372 271880


