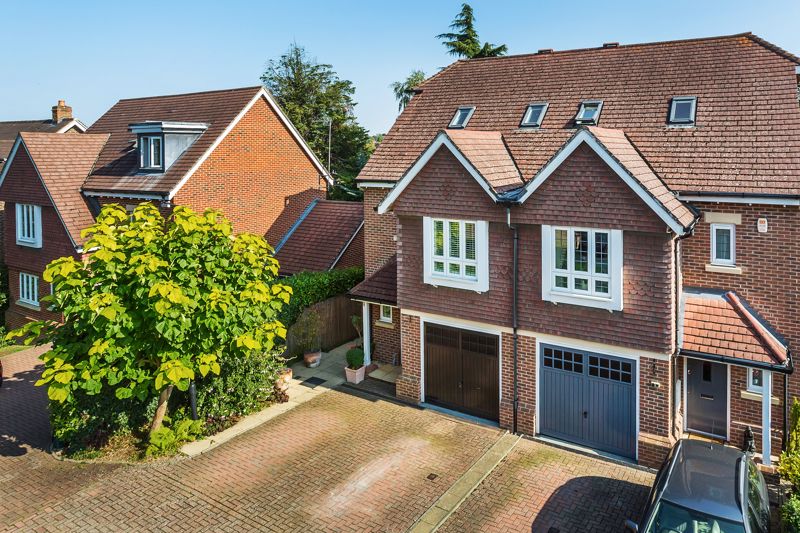SPECIFICATIONS:
- X 3
- X 2
- X 2
PROPERTY LOCATION:
KEY FEATURES:
- IMMACULATE SEMI-DETACHED HOME WITH NO CHAIN
- POPULAR COMMUTER AREA WITH A CHOICE OF STATIONS
- KITCHEN DINER WITH PORCELANOSA TILES
- CONSERVATORY & W.C
- SPACIOUS LIVING ROOM
- THREE GOOD SIZE BEDROOMS
- FAMILY BATHROOM & EN-SUITE
- INTEGRAL GARAGE, IDEAL FOR CONVERSION
- LANDSCAPED LOW MAINTENANCE SUNNY GARDEN
- A RANGE OF OUTSTANDING SCHOOLS CLOSE BY
PROPERTY DETAILS:
Being sold for the first time since its construction 13 years ago is this immaculate three bedroom semi detached town house, in a rarely available private development close to Nork Park. Being just an 8 minute walk from Epsom Downs train station with services direct to London Victoria and with easy connections to London Bridge and Waterloo this home would suit commuters who wish to return home to a comfortably positioned residential cul de sac.
A block paved drive, bordered by established planting leads to a front door with a pretty storm porch over. The inviting hallway with doors to a cloakroom and the integral garage flows in to the spacious kitchen diner which has a variety of wall and base units, granite worktop and upstand with a range of integral appliances including; double oven, microwave, gas hob with extractor over, dishwasher, washing machine and fridge freezer with a under stair storage cupboard and ample space for a family dining table. Opening though to a stunning Anglian conservatory with double doors to the garden. The ground floor benefits from stylish Pocelanosa tiling and integral speakers.
The first floor landing leads to an airing cupboard with mega flow system and a spacious living room with views to the sunny rear and features a central fireplace and further integral speakers. The master bedroom suite boasts ample built in wardrobes, featuring a deep window ledge, plantation blinds and an en-suite with double shower.
The second floor landing leads to two further double bedrooms, eves storage and the family bathroom with an over bath shower.
To the rear a sunny landscaped garden designed with easy maintenance in mind, features raised beds, stylish paving, mature planting, a sunny seating area plus a second shaded seating area complemented by a garden shed and side access.
N.B. There is a charge of £237 every 6 months payable to the Residents Association towards maintenance of the private road.
PROPERTY OFFICE :
Tudor House, 66 The Street, Ashtead, Surrey, KT21 1AW
T: 01372 271880


