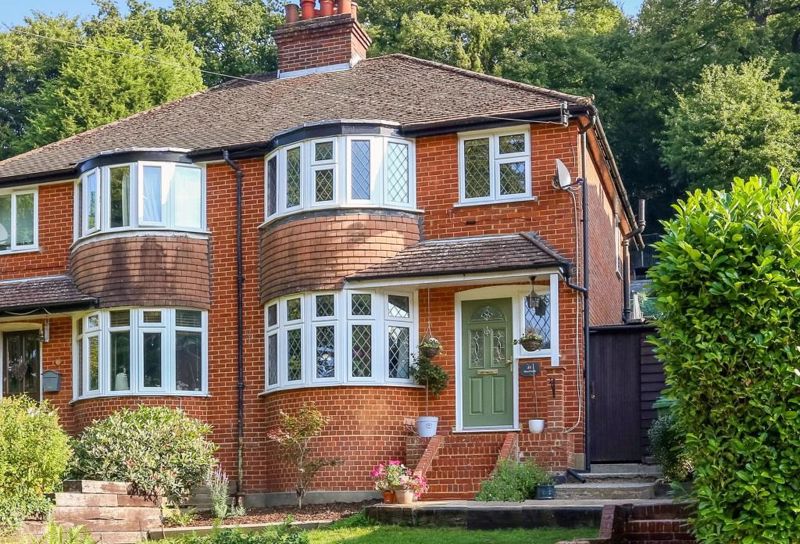SPECIFICATIONS:
- X 3
- X 1
- X 1
PROPERTY LOCATION:
KEY FEATURES:
- THREE BEDROOMS
- SEMI DETACHED FAMILY HOME
- OPEN PLAN SITING/DINING ROOM
- CONTEMPORARY KITCHEN WITH SMEG APPLIANCES
- LANDSCAPED GARDENS
- MODERN FAMILY BATHROOM
- UTILITY ROOM & W.C.
- STUNNING VIEWS OVER TOWER HILL
- PRIME RESIDENTIAL LOCATION
- OFF STREET PARKING AREA
PROPERTY DETAILS:
Set in an elevated position commanding wonderful elevated views which stretch across Tower Hill and over towards Ranmore is this modernised and well presented three bedroom family home.
Upon entering the property you immediately appreciate the concept of the open plan styling with the two inter connecting reception rooms divided by the central double sided chimney breast. A beautiful log burner is a great feature of the social living space which continues into the extended kitchen beyond.
The contemporary fitted kitchen offers ample base units with matching eye level units and benefits from quality fitted appliances including a 'Smeg' free standing range cooker, canopy extractor fan and integral microwave. Set to the back of the property you fully appreciate the extensive, tiered rear garden from the kitchen window. There is a separate w.c and utility room where you will find space and plumbing for a washing machine and ample further storage cupboards.
Situated on the first floor are all three bedrooms suitable for those growing families. The master bedroom has built in wardrobes with shelving and drawers. The second enjoys views of the garden to the rear elevation and the third would be perfect if you need the extra space to work from home.
The family bathroom had been refitted consisting a modern suite with separate shower unit, a free standing bath, wash hand basin and w.c.
Externally the property has undergone extensive landscaping. The rear garden is well stocked with hedgerow borders and extends to about 100 ft offering various areas to entertain and make most of the elevated position and views. To the front a further garden with well maintained flower beds leads to an area of off street parking.
PROPERTY OFFICE :


