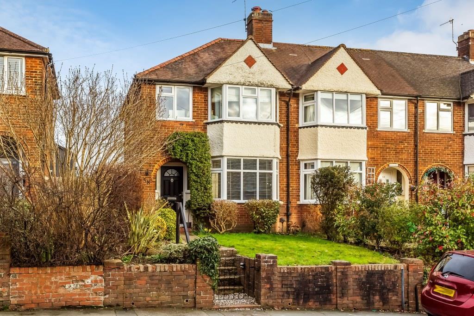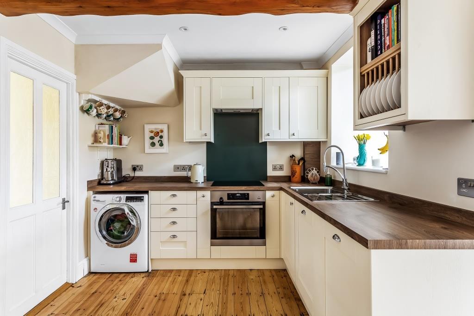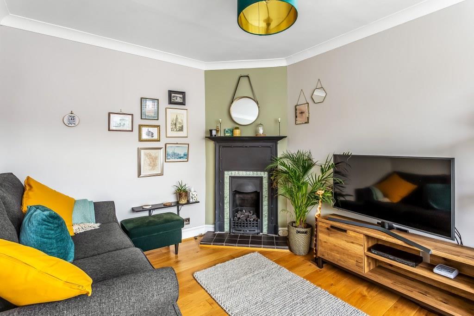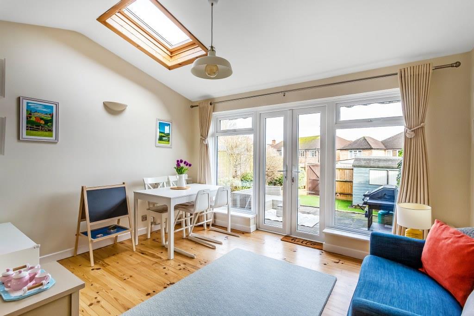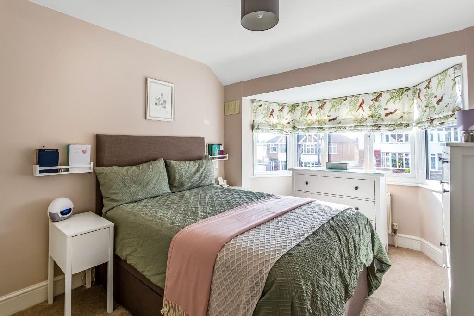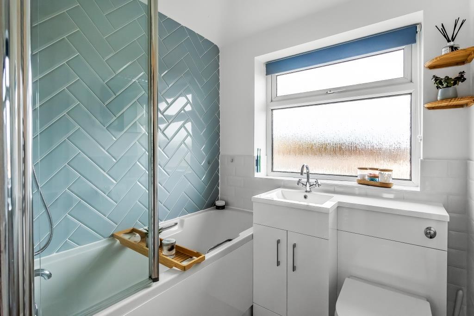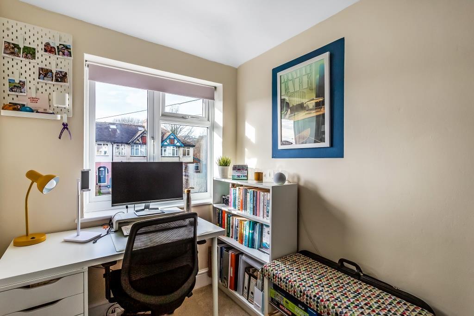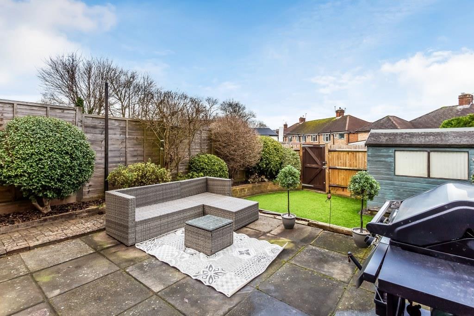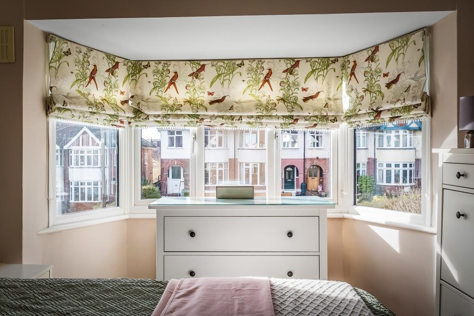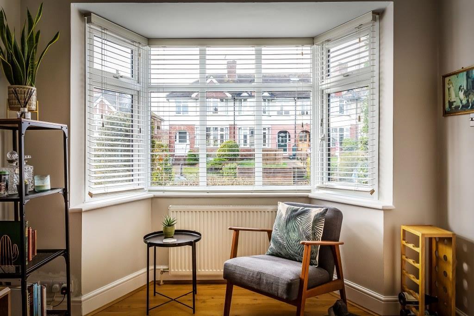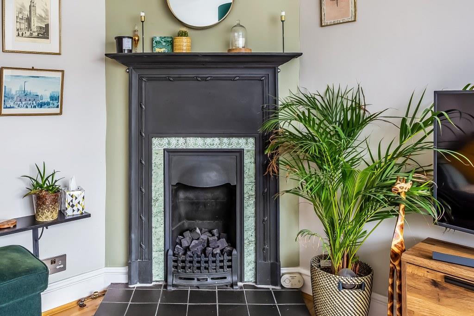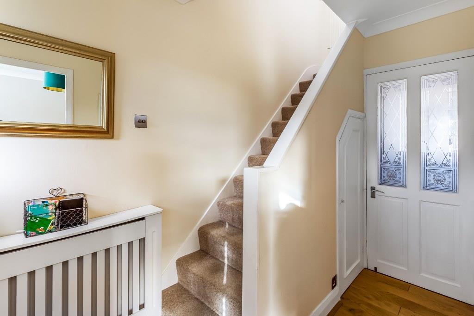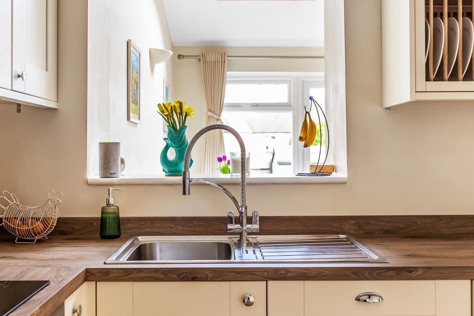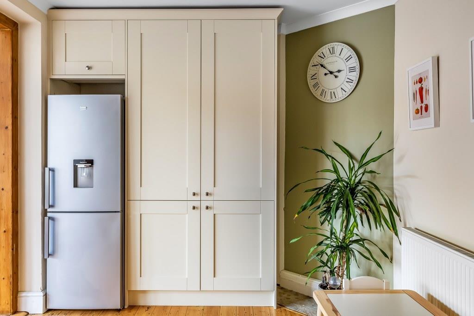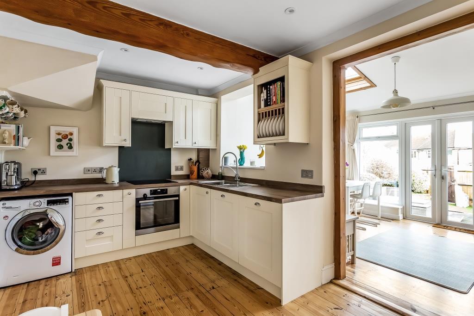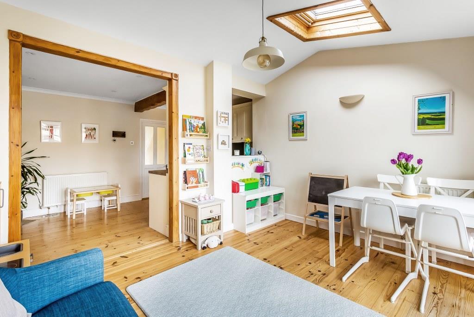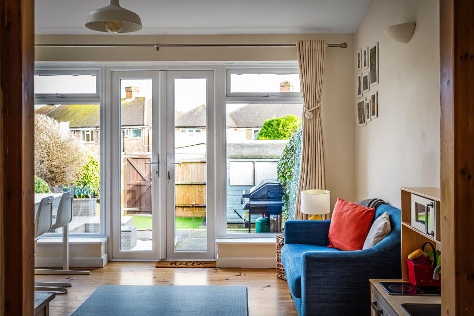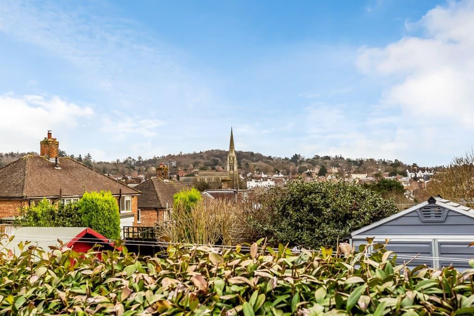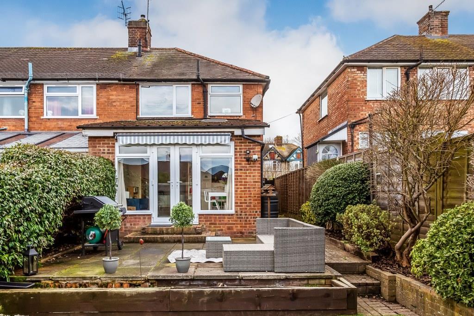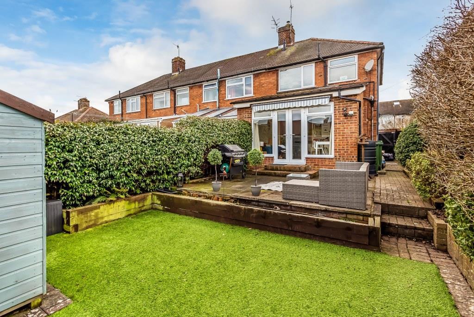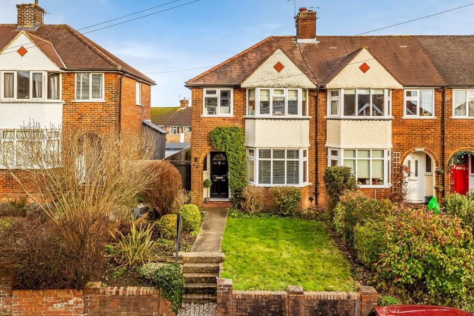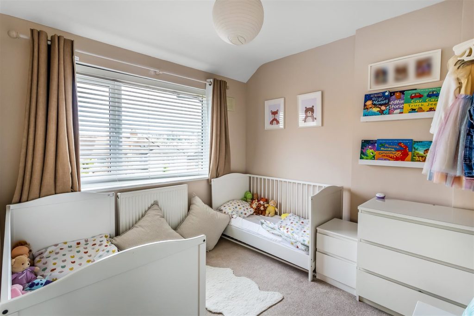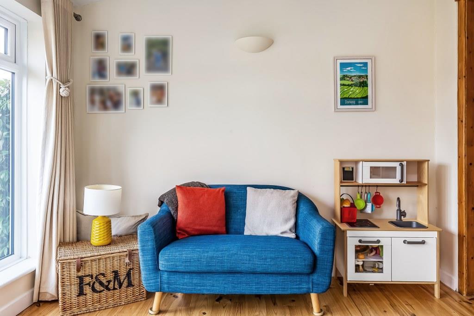PROPERTY LOCATION:
KEY FEATURES:
- POPULAR TOWN LOCATION
- 3 BEDROOMS
- END OF TERRACED HOUSE
- REAR GROUND FLOOR EXTENSION
- REMODELLED FITTED KITCHEN
- BEAUTIFUL FRONT RECEPTION
- MODERN BATHROOM SUITE
- VERY WELL PRESENTED THROUGHOUT
- FRONT & REAR GARDENS
PROPERTY DETAILS:
Conveniently located a short walk from Dorking town centre, this bright and spacious family home offering generous proportions arranged over two floors. Extended in recent years by the previous owners, further improvements and modernisation, which now includes a fabulous remodelled kitchen providing an open-plan social living space, leading out to a east facing garden. Accommodation comprises of an entrance hall providing access to all principal rooms. To the front is a formal sitting room with bay window, a 1930’s fireplace surround with raised mantel. The kitchen enjoys a selection of new base units with matching eye level cupboards, complementing worktops surfaces and various integrated appliances. The first floor consists of three bedrooms and a modern family bathroom. Two of the bedrooms are spacious double rooms enjoying far-reaching views of Ranmore to the front and Boxhill to the rear. All three bedrooms are serviced by a modern family bathroom.The rear garden is split level with a pretty patio area and further lawn with rear pedestrian access.
PROPERTY INFORMATION:
PROPERTY OFFICE :


