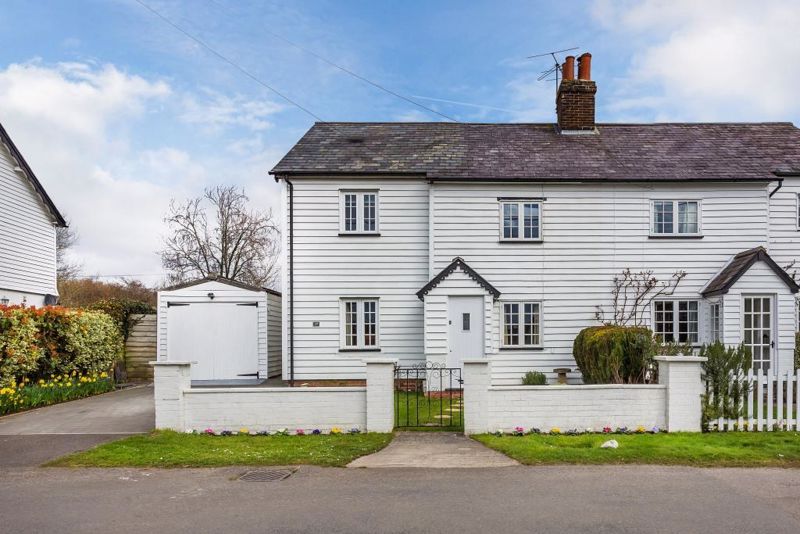SPECIFICATIONS:
- X 3
- X 2
- X 2
PROPERTY LOCATION:
KEY FEATURES:
- PRETTY EXTENDED SEMI DETACHED COTTAGE
- DESIREABLE VILLAGE LOCATION
- 3 DOUBLE BEDROOMS
- SPACIOUS ACCOMODATION THROUGHOUT
- OPEN PLAN KITCHEN INTO REAR SOCIAL LIVING SPACE
- FAMILY BATHROOM SUITE
- EN SUITE TO MASTER BEDROOM
- FRONT & REAR GARDENS
- DETACHED GARAGE TO SIDE
- BEAUTIFUL CONDITION
PROPERTY DETAILS:
This very pretty 19th Century period property forms one part of a white painted weather board cottage which has recently undergone a double storey extension to the side elevation with decorative barge-boards.
Originally built around the 1840's for the local Wheelwrights, the cottage now offers bright and adaptive accommodation arranged over two floors. This family home has both a modern twist with a period feel throughout that will appeal to many discerning purchasers today. The main entrance is now to the side of the house which leads into a spacious hall with a modern cloakroom w.c. The original period covered porch now provides the occasional access directly into the front reception room which inter connects into the open plan dining room. The fireplace surround houses an imitation log burner creating a cosy warm environment. The original staircase still sits in between the lounge diner and the rear of the house. The extension now provides a generous open plan kitchen/dining/family room with double doors leading to the rear garden and patio.
Split level stairs provide access up to all three double bedrooms and the recently refurbished family bathroom. The modern white coloured suite comprises a paneled bath, a quadrant corner shower unit, w.c. and wash hand basin in fitted wall units with mirror cabinet above. The master bedroom is situated to the rear and offers fully fitted wardrobes to one side and there is direct access into it's own en suite with a wash hand basin and w.c. There is plumbing for a corner shower unit but the area is currently being used for storage.
Outside there are gardens to the front and rear of the property with a block paved drive to the side elevation leading to the detached single garage. The delightful rear garden overlooks across the village allotments.
A truly stunning property that would make a beautiful home for the next owner.
PROPERTY OFFICE :


