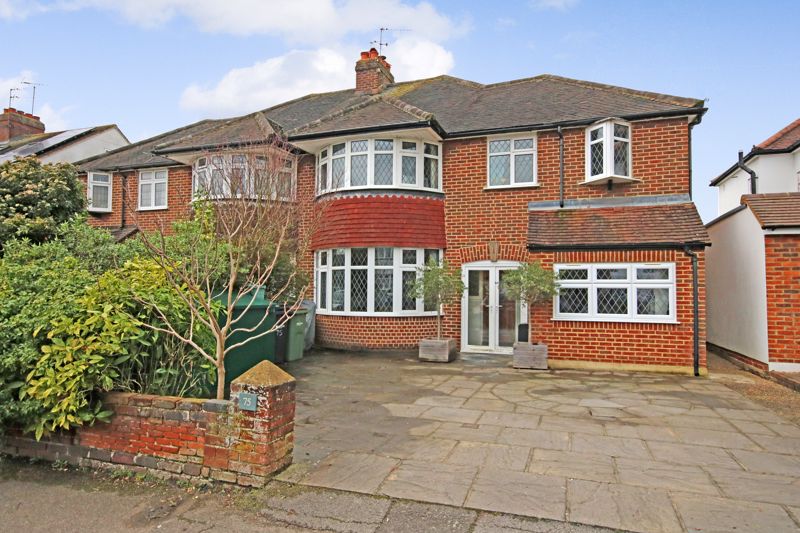SPECIFICATIONS:
- X 4
- X 3
- X 2
PROPERTY LOCATION:
KEY FEATURES:
- WELL PRESENTED EXTENDED FAMILY HOME
- 0.3 MILES or 7 MINUTE WALK TO COMMUTER STATION
- THREE RECEPTION ROOMS
- KITCHEN AND UTILITY ROOM
- GROUND FLOOR WET ROOM
- FOUR BEDROOMS WITH BUILT IN STORAGE
- BATHROOM WITH FREE STANDING SHOWER
- FAMILY GARDEN WITH PATIO
- EASY ACCESS FOR ROSEBERY SCHOOL AND THE GREVILLE
- PARKING FOR A NUMBER OF CARS
PROPERTY DETAILS:
This well presented substantial 1930’s semi-detached family house has been thoughtfully modernised and extended by the current owners.
A paved driveway, providing private parking, leads to an enclosed porch and on to the hall with refurbished parquet flooring. This flooring flows in to a stylish living room, featuring a-bay window with complementary fireplace and an open arch to the dining room with doors to the garden, complete with a cosy log burner. A further opening flows to the kitchen with a mix of fitted units housing a built in double oven and gas hob with extractor over, leaving space for a freestanding fridge, freezer and dishwasher. A return door leads to the hallway. Another door leads to a well-proportioned utility room with further kitchen units, space for a washing machine. Further doors to the front and rear of the property. A garage conversion provides a third reception room, ideal as a play room or study. A wet room with power shower and W.C complete the ground floor accommodation.
Carpeted stairs lead to a bright first floor landing. The spacious, inviting master bedroom enjoys a large bay window with three, double, built in wardrobes, leaving plenty of room for a sizeable bed and further freestanding furniture. Bedroom two is a large double with two built in wardrobes overlooking the family garden. Bedrooms three and four also feature built in wardrobes, all are served by a family bathroom with white corner suite, a separate freestanding shower and airing cupboard housing the boiler.
Outside. A patio extends across the rear of the property, accessed via the utility and dining rooms, leading to a family friendly lawn complemented by scattering of shrubs, a characterful timber shed and yet to be planted vegetable plot.
PROPERTY OFFICE :
Tudor House, 66 The Street, Ashtead, Surrey, KT21 1AW
T: 01372 271880


