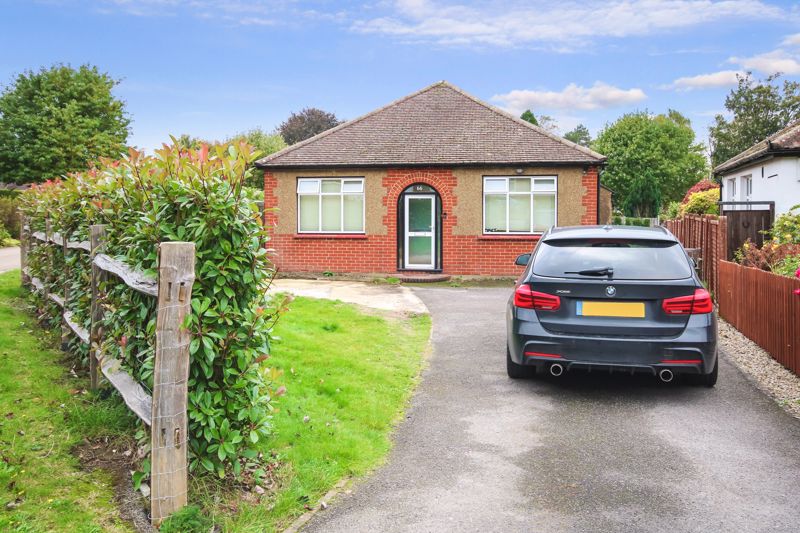SPECIFICATIONS:
- X 2
- X 1
- X 1
PROPERTY LOCATION:
KEY FEATURES:
- EXTENSIVE PLANNING PERMISSION GRANTED
- DETACHED BUNGALOW
- LIVING/DINING ROOM OVER LOOKING GARDEN
- KITCHEN WITH DOOR TO GARDEN
- TWO DOUBLE BEDROOMS
- BATHROOM WITH FREESTANDING SHOWER
- DRIVEWAY PARKING
- PART BOARDED LOFT WITH POWER & LIGHT
- LARGE GARDENS WITH PATIO
- IN POPULAR NO THROUGH ROAD
PROPERTY DETAILS:
This older style detached bungalow represents a superb opportunity to realise the granted planning permission (MO/2021/1334) to create a 4 bedroom property and upgrade to one's own standards to create a desirable modern family home. The property is located in a popular residential cul-de-sac within easy reach of Ashtead's independent retailers on The Street, excellent local state and private schools, and Ashtead's mainline station with services to London Waterloo and Victoria.
The accommodation comprises: - A useful enclosed entrance porch leading through to the hallway, with access to the part boarded roof space with a drop-down ladder. To the rear of the property overlooking the garden is a bright and spacious lounge/dining room with picture window and direct access to the patio and garden. The kitchen, also over looking the garden, has a range of wall and base units with coordinated worktops over, a built in larder cupboard and plenty of space for freestanding appliances. From here a handy door leads outside giving easy access to an outside store room front and rear gardens and driveway.
The principal bedroom overlooks the front of the property and benefits from a generous amount of well placed, coordinated fitted wardrobes, draws and cupboards. Bedroom two also double in size along with the principal bedroom is also served by a five-piece family bathroom suite including a freestanding shower and airing cupboard.
Outside. The front of the property benefits from a large driveway providing parking for a number of cars with side access to the side leads to a hard standing, previously the base of a detached tandem garage. To the rear the garden features an extensive patio area with the remainder laid to lawn with well maintained flower and shrub borders. In all the garden extends to some 72'.
PROPERTY OFFICE :
Tudor House, 66 The Street, Ashtead, Surrey, KT21 1AW
T: 01372 271880


