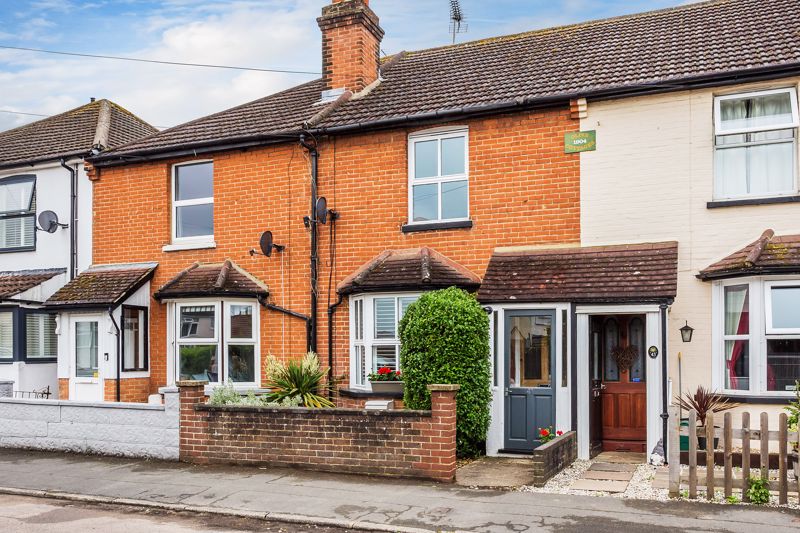SPECIFICATIONS:
- X 3
- X 2
- X 1
PROPERTY LOCATION:
KEY FEATURES:
- BEAUTIFULLY PRESENTED CHARACTERFUL COTTAGE
- POPULAR RESIDENTIAL LOCATION
- UNDER ONE MILE (0.99) TO ASHTEAD MAINLINE STATION
- TWO SEPARATE RECEPTION ROOMS
- KITCHEN/BREAKFAST ROOM
- FAMILY BATHROOM WITH SEPARATE SHOWER
- THREE BEDROOMS
- REAR GARDEN WITH PATIO AREA
- DETACHED BRICK STORE
- SOUTH WESTERLY ASPECT
PROPERTY DETAILS:
The Property Situated in a popular no through road on the edge of Ashtead Village and only a one mile walk (0.99 miles) from Ashtead’s main line station is this beautifully presented home which enjoys views to the rear and has been modernised but with a wealth of character features retained.
A path leads to an enclosed porch & front door. Once inside an original timber floored hallway leads to both reception rooms with stairs to the first floor. The bright front reception room has original picture rail, a period fireplace, timber floors & an alluring bay window area with bespoke shutter blinds. Bespoke shelving has been fitted within the recesses either side of the fireplace. The second reception room although spacious has a cosier feel which makes an ideal family area with access to a large under stair storage cupboard, housing the fuse board. A large archway, providing lots of natural light, leads to the kitchen. The modern bright & well fitted kitchen benefits from ample wall & base units with fitted dishwasher, washing machine, fridge-freezer and range cooker with five ring gas hob & extractor over all complemented by a granite worktop & coordinated upstand. A well-positioned Velux window in the part vaulted ceiling provides much additional natural light in the kitchen, from here doors lead to the bathroom & garden. The bathroom is fully tiled and fitted with a coordinated white bath, sink & wc unit has a freestanding shower, finished with a stylish towel rail & desirable tilling. This area also has a well-placed storage cupboard housing the modern boiler.
Stairs from the hallway lead to the first floor landing with access hatch to roof space. The master bedroom is situated to the front of the property & enjoys the luxury of three double built in wardrobes, a charming period fireplace & bespoke shutter blinds. Bedroom two enjoys views to the rear & a built in storage cupboard whilst bedroom three, also with views benefits from bespoke shutter blinds.
Outside. To the rear is an enclosed sunny south westerly facing family garden with mature borders & rear access. It is neatly landscaped to provide both a pleasant patio area, low maintenance lawn area & a pathway leading to a large 14'63 brick built storage (providing an ideal opportunity to convert into a garage subject to relevant consents) & rear gate on to an access lane.
EPC D & Council Tax Band D
PROPERTY OFFICE :
Tudor House, 66 The Street, Ashtead, Surrey, KT21 1AW
T: 01372 271880


