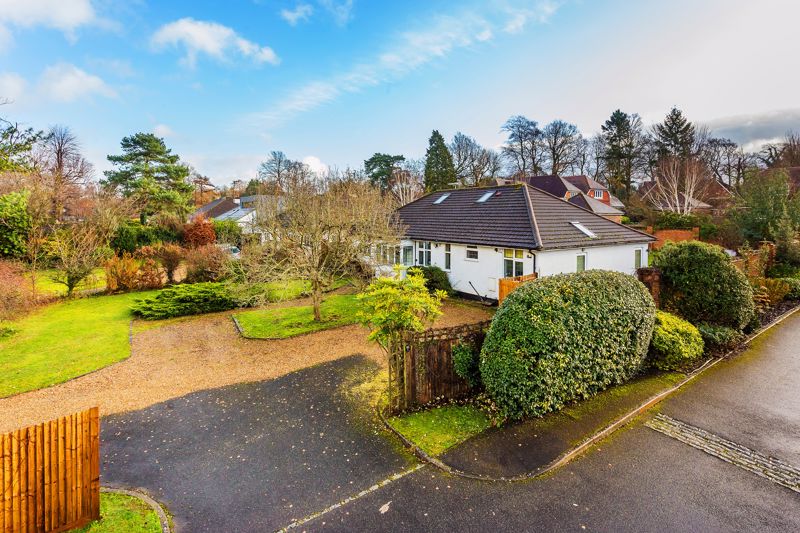SPECIFICATIONS:
- X 4
- X 2
- X 3
PROPERTY LOCATION:
KEY FEATURES:
- DETACHED CHALET STYLE HOME
- SUPERB LOCATION FOR SCHOOLS & BUS ROUTES
- TWO/THREE GOOD SIZE RECEPTION ROOMS
- TWO/THREE DOWNSTAIRS BEDROOMS
- FITTED KITCHEN/BREAKFAST ROOM
- UTILITY ROOM, SHOWER ROOM & SEPARATE BATHROOM
- UPSTAIRS MASTER BEDROOM WITH EN-SUITE
- REAR GARDEN WITH SOUTH EASTERLY ASPECT
- FRONT GARDEN WITH AMPLE FORECOURT PARKING
- NO ON-GOING CHAIN
PROPERTY DETAILS:
Set within a rarely available cul-de-sac ideally located for local bus routes and excellent local schools, this detached chalet style home has been extended to create a wealth of flexible accommodation and is offered with the benefit of no on-going chain.
An enclosed UPVC porch leads through double doors to a welcoming hallway with large storage cupboard. The bright living accommodation comprises a good size dining room with sliding patio doors to the garden and a double aspect living room with three 5ft feature windows overlooking the garden. A fitted kitchen/breakfast room with space for oven and fridge is complemented by a separate utility room which provides space for washing machine and dishwasher and features a door to the garden. Three bedrooms, a shower room and a separate family bathroom complete the downstairs accommodation.
A rising staircase leads to the first floor and features a Velux window above to provide plenty of natural light. A first floor landing leads to the master bedroom suite and offers a good deal of eaves storage. The spacious master bedroom suite extending to a maximum of 27ft features two dormer windows overlooking the sunny garden, two built in storage cupboards in addition to extra eaves storage and conveniently, there is an en-suite bathroom with Velux window.
Outside, there is a delightful part-walled rear garden which enjoys a sunny south easterly aspect and is mainly laid to lawn with a selection of shrubs and small trees for interest. A patio area extends across the rear of the property making an ideal spot for al-fresco dining in the summer months with gentle steps up to the lawn area. The garden wraps around to the side of the property providing further space for garden shed and leading to side access gate. The front garden extends to approximately 96ft and provides ample forecourt parking for several cars with area of lawn, mature screening and feature magnolia tree.
PROPERTY OFFICE :
Tudor House, 66 The Street, Ashtead, Surrey, KT21 1AW
T: 01372 271880


