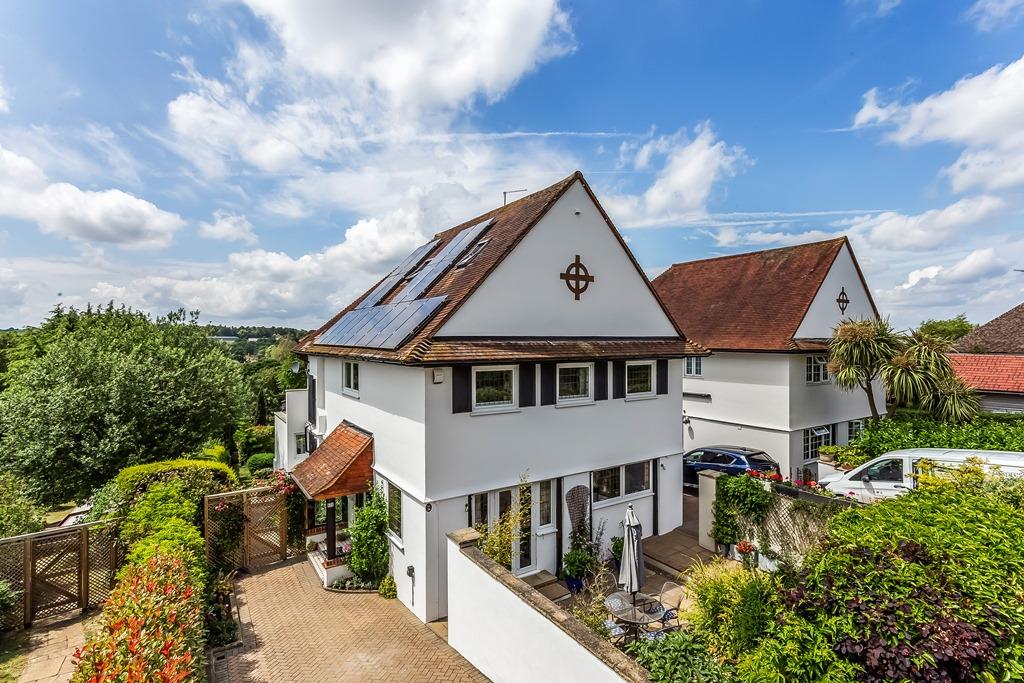SPECIFICATIONS:
- X 4
- X 1
- X 3
PROPERTY LOCATION:
KEY FEATURES:
- UNIQUE 1920'S DETACHED HOUSE
- SUPERB SOUTH WESTERLY VIEW
- FOUR DOUBLE BEDROOMS
- THREE BATHROOMS
- LED LIGHTS - SOLAR ENERGY *
- KITCHEN BREAKFAST ROOM
- BASEMENT / UTILITY ROOM (696 SQ.FT.)
- GARAGE + EV CHARGING
- PRIVATE ROAD + SHORT WALK TO TOWN
- VENDOR SUITED
PROPERTY DETAILS:
OFFERS INVITED - This beautifully appointed home offers around 290sq.m / 3000 sq.ft of stylish accommodation whilst enjoying PANORAMIC South Westerly views.On entering the hall one appreciates the wide hall and high ceilings. The spacious modern kitchen/diner with island unit has a breakfast bar and space for a table and four chairs. The BECKERMAN German units are contemporary and excellent condition. There is a Quooker boiling tap and filter for sold water included. The downstairs WC is off the hallway. Entering through “Mackintosh” toughened glass double doors to the dual purpose reception room is entered Sitting/TV end has fireplace with wood burning stove. On each side of the fireplace there are built in lit Hyperion low drawer units. In the dining end there is a further built in and lit drawer and glass sideboard. Across the room there are Bifold Express high quality sliding glass doors leading onto a covered outside/outdoor terrace with railings and glass roof and sliding single doors along the railings and electric blinds cover the roof. On the first floor the principal bedroom enjoys lovely views, has two ranges of HYPERION fitted wardrobes, dressing area and en suite shower room. There are three further double bedrooms and family bathroom.The top floor has been designed as a bedroom suite but is currently used as second sitting room. There is a good sized bathroom, the main room enjoying three aspects and a small balcony to enjoy the OUTSTANDING VIEWS.Stairs from the entrance hall leads to the cellars incorporating a WINE ROOM, workshop and utility area with doors out to the rear garden. The front and rear gardens are mature and well maintained. The front provides off street parking for 5 cars, with Ev charger and a single garage. The front of the house has a sheltered East facing courtyard enjoying morning sunshine. To the rear is a West facing lower terrace and lawn with well tended shrubs and flowerbeds.
PROPERTY OFFICE :
1 - 3 Church Street, Leatherhead, Surrey, KT22 8DN
T: 01372 360078


