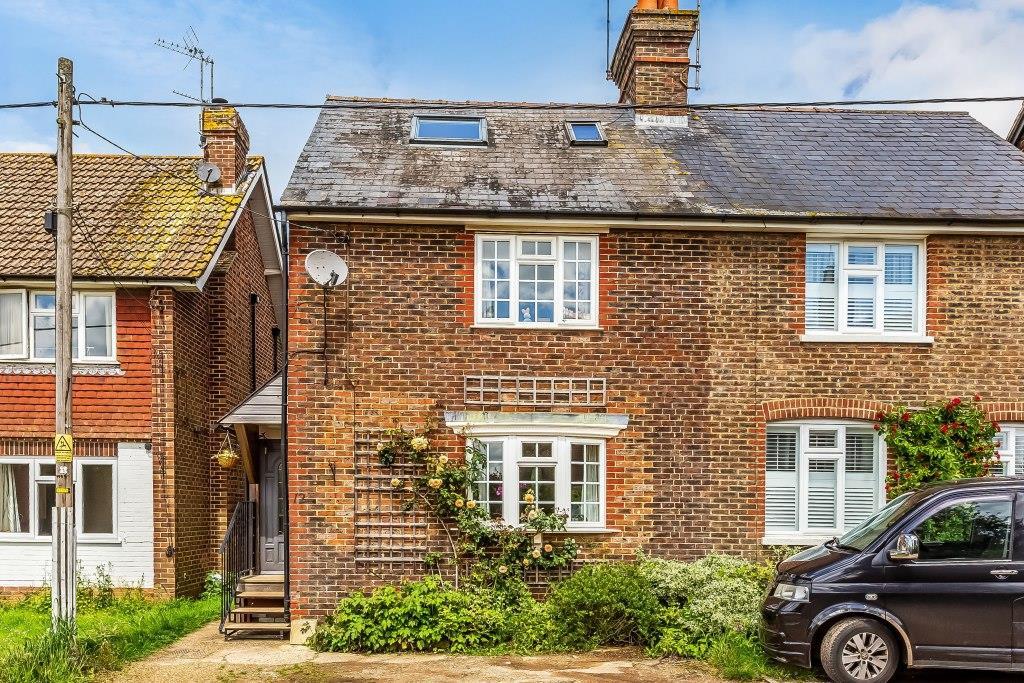PROPERTY LOCATION:
KEY FEATURES:
- CHARACTER COTTAGE
- TWO DOUBLE BEDROOMS PLUS BONUS LOFT ROOM
- OPEN PLAN KITCHEN/DINING ROOM
- FORMAL SITTING ROOM
- PERIOD FEATURES
- WONDERFUL GARDEN WITH WORKSHOP
- PRIVATE CUL DE SAC
- VILLAGE LOCATION
- DRIVEWAY PARKING
- NO ONWARD CHAIN
PROPERTY DETAILS:
This attractive Victorian Cottage provides bright and spacious accommodation arranged over three floors. Previously extended to offer a superb open plan Kitchen/Dining room, further benefits include a beautiful garden with workshop and a bonus loft room. Accommodation includes an entrance porch that provides access to the formal sitting room with views to the front and a feature fireplace with open stove. To the rear is the extended and open plan kitchen/dining room a particular feature of the home. The dining area is beautifully presented and includes a large log burning stove. The bespoke kitchen enjoys a vaulted ceiling with exposed beams and views to the garden. The kitchen includes an ample selection of base units with matching eye level cupboards and space for the usual white good appliances. There is also an island unit complemented with solid granite work surfaces that provides a great place to entertain. Stairs lead to the first floor accommodation where two double bedrooms and a family bathroom can be found. Both bedrooms enjoy varying aspects. The top floor has been adapted to provide a bonus loft room. Currently arranged as a master bedroom with far reaching views of the surrounding countryside. There is also a separate W.C and eaves storage. Externally the wonderful rear garden extends to approx. 60 ft. and is mainly laid to lawn with a selection of mature shrubs and flower bed borders. There is also a workshop to the end of the garden that could be adaptable to suit individual needs.
PROPERTY INFORMATION:
PROPERTY OFFICE :


















