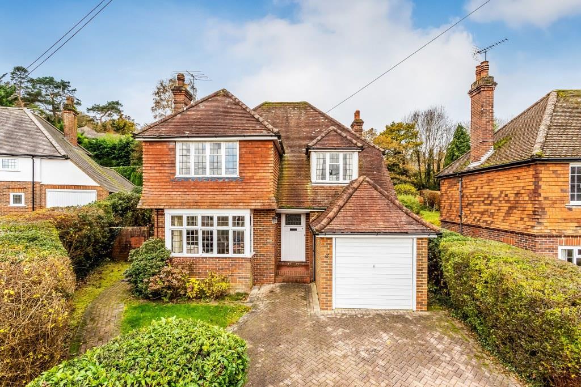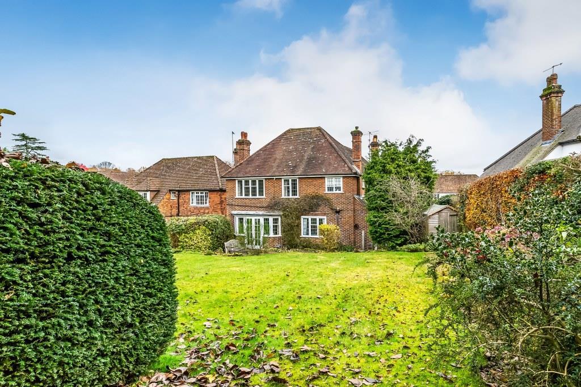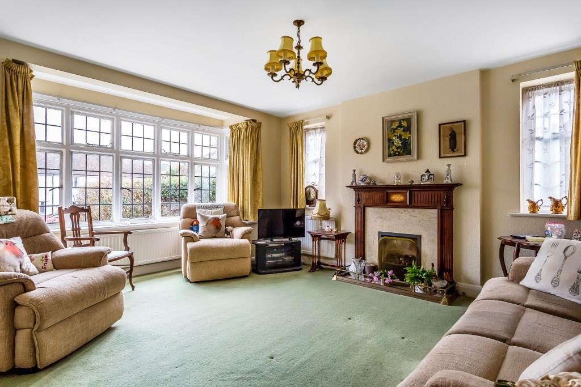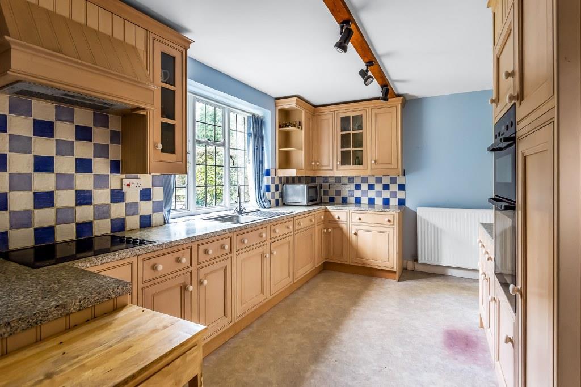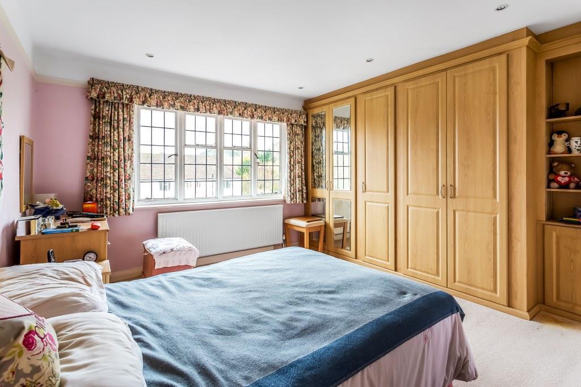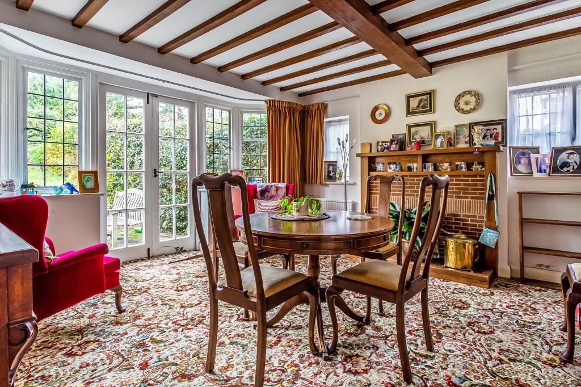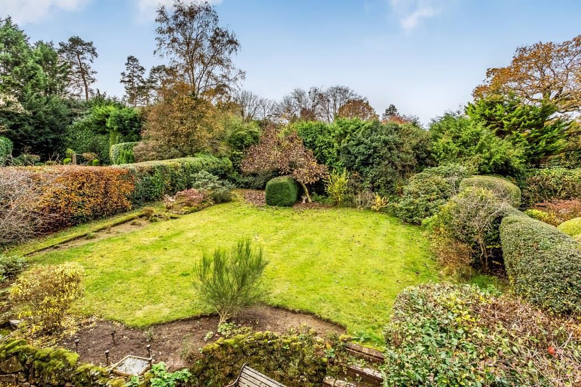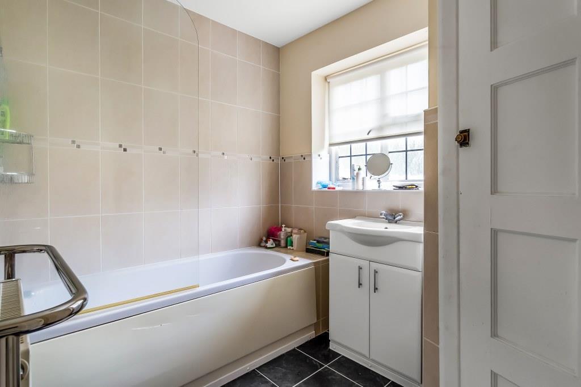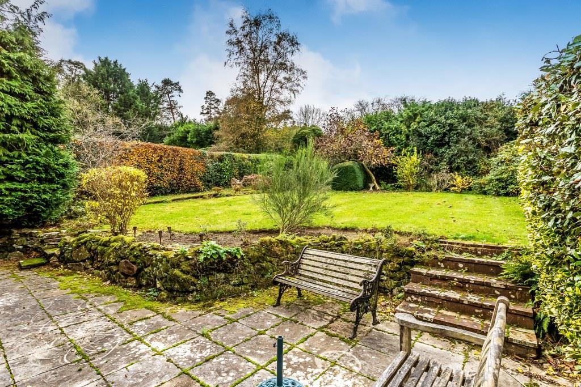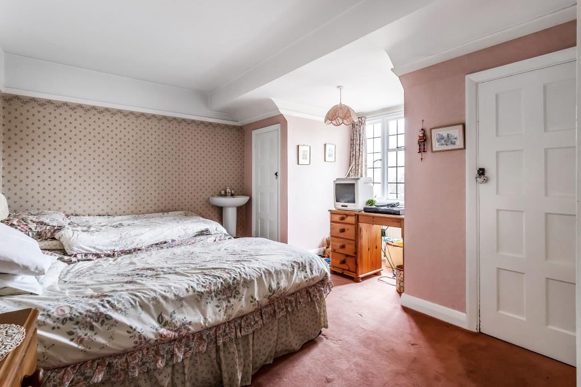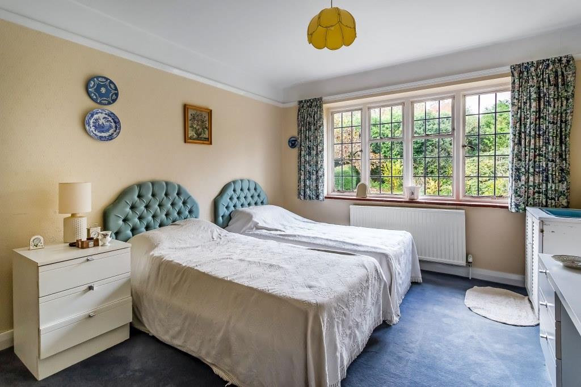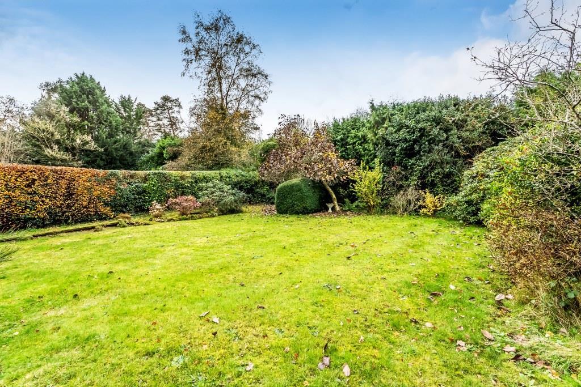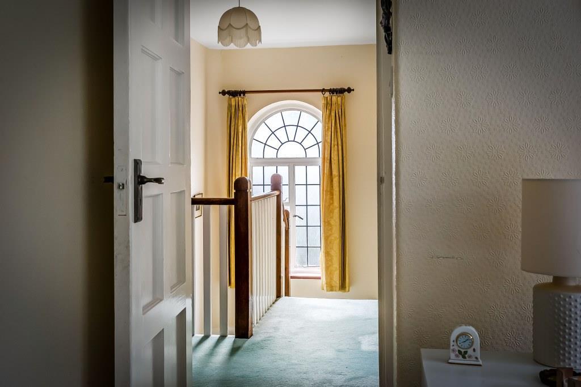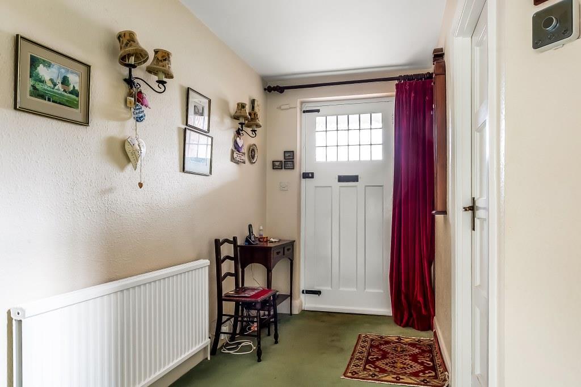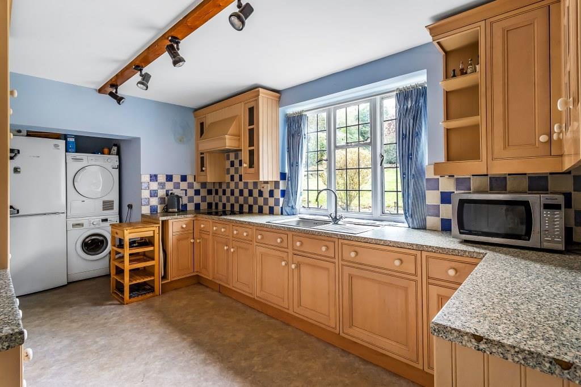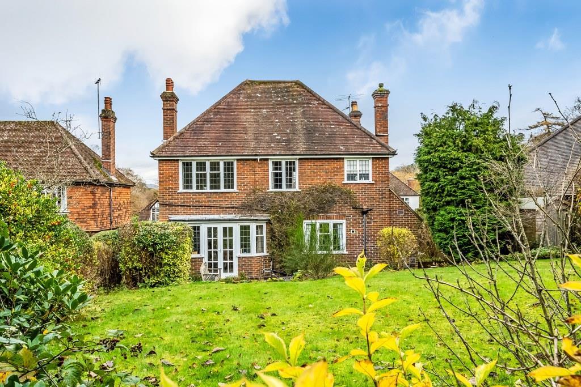PROPERTY LOCATION:
KEY FEATURES:
- ATTRACTIVE DETACHED HOME
- FOUR DOUBLE BEDROOMS
- DESIRABLE LOCATION
- PRIVATE ROAD
- POTENTIAL TO EXTEND STPP
- WEST FACING GARDEN
- TWO FORMAL RECEPTION ROOMS
- DRIVEWAY AND GARAGE
- MASTER BEDROOM WITH ENSUITE
- HOME OFFICE
PROPERTY DETAILS:
An exciting opportunity to purchase this rarely available and attractive four double bedroom detached home. Located in one of Westcott’s most premier private roads and only a short distance from the village centre, further benefits include a West facing garden and further potential to extend subject to the relevant consents. Accommodation comprises of an entrance hall that provides access to all principal rooms. The formal sitting room (15’10 x 13’0) enjoys double aspect views out to the front via a large box bay window and a feature fireplace. The dining room (14’8 x 14’0) is another notable room with double aspect views, a further feature fireplace with brick surround and double doors that lead out on to the rear terrace. To the rear of the property is the bright and spacious kitchen that includes a selection of base units with matching eye level cupboards and beautiful views of the garden. Previously the house was extended at the front to provide a single attached garage and home office behind. There is also a cloakroom and storeroom. An easy rising staircase leads to a large landing where all four bedrooms can be found. All bedrooms enjoy generous dimensions, varying views and are serviced by the family bathroom. The master bedroom (16’0 x 13’0) includes built in wardrobes and a modern ensuite shower room. Externally the gardens are a particular feature of the home and enjoy a west facing aspect with an abundance of mature trees and a selection of flower beds. Mature hedgerow borders provide a good degree of privacy to both the front and rear garden. There is a large patio area providing a great place to entertain. To the front is a block paved driveway with parking for numerous vehicles and a garage.
PROPERTY INFORMATION:
PROPERTY OFFICE :


