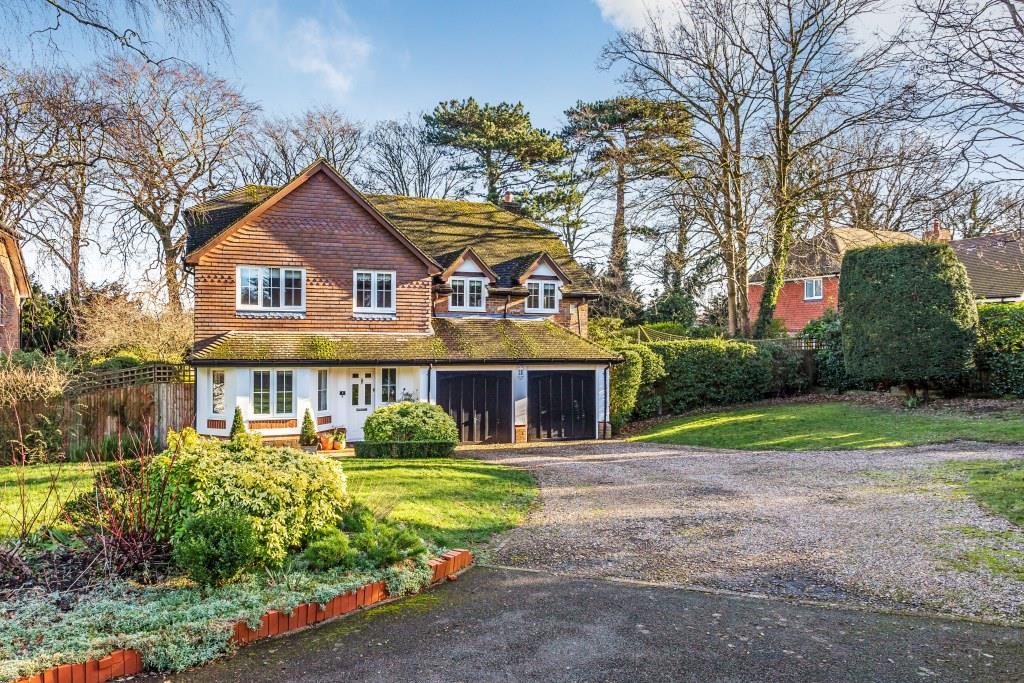SPECIFICATIONS:
- X 5
- X 3
- X 3
PROPERTY LOCATION:
KEY FEATURES:
- FIVE BEDROOM EXECUTIVE FAMILY HOUSE
- THREE BATHROOMS
- SPACIOUS DOUBLE ASPECT LIVING ROOM
- LARGE KITCHEN WITH CENTRAL ISLAND & DINING ROOM
- SEPARATE FAMILY ROOM
- QUIET CUL-DE-SAC LOCATION
- GARDEN MEASURING 60' DEEP by 84' WIDE PLUS SIDE GARDEN
- HOWARD OF EFFINGHAM CATCHMENT
- FURTHER SCOPE TO EXTEND (STPP)
- QUARTER OF AN ACRE PLOT
PROPERTY DETAILS:
This spacious five bedroom family home is situated at the end of a quiet cul-de-sac off one of Bookham’s premier roads and has scope to extend (STPP). There are three separate reception areas, 3 bathrooms (2 en-suites), a lovely garden to the side and rear of the house and it is located within the catchment area for popular local schools.The front door opens onto a spacious entrance hall with cupboard storage and a cloakroom for guests. The front reception room currently a games room over looks the front of the property. The sitting room provides ample room for a relaxed seating area in front of a feature fireplace. The kitchen/dining room makes an ideal entertaining space and boasts plenty of room for a dining table. The kitchen area is thoughtfully designed and offers a wealth of worktop space for preparation including an island workstation. A good range of floor and wall mounted cupboards offer storage along with integrated kitchen appliances to utilise. A useful kitchen store also features off the kitchen. Access also leads to a superb utility room with plumbing for laundry, storage and access to the former garage space.On the first floor access leads to the roof space with a drop down ladder. The principle bedroom features a luxury en-suite and dressing room. Bedroom 2 also offers an en-suite and dressing room. Three further bedrooms are served by a family bathroom suite.Outside the property benefits from driveway parking for a number of cars. Gated side access opens onto a lovely garden with a patio for summer dining, lawn, mature shrubs and seating areas.
PROPERTY OFFICE :


