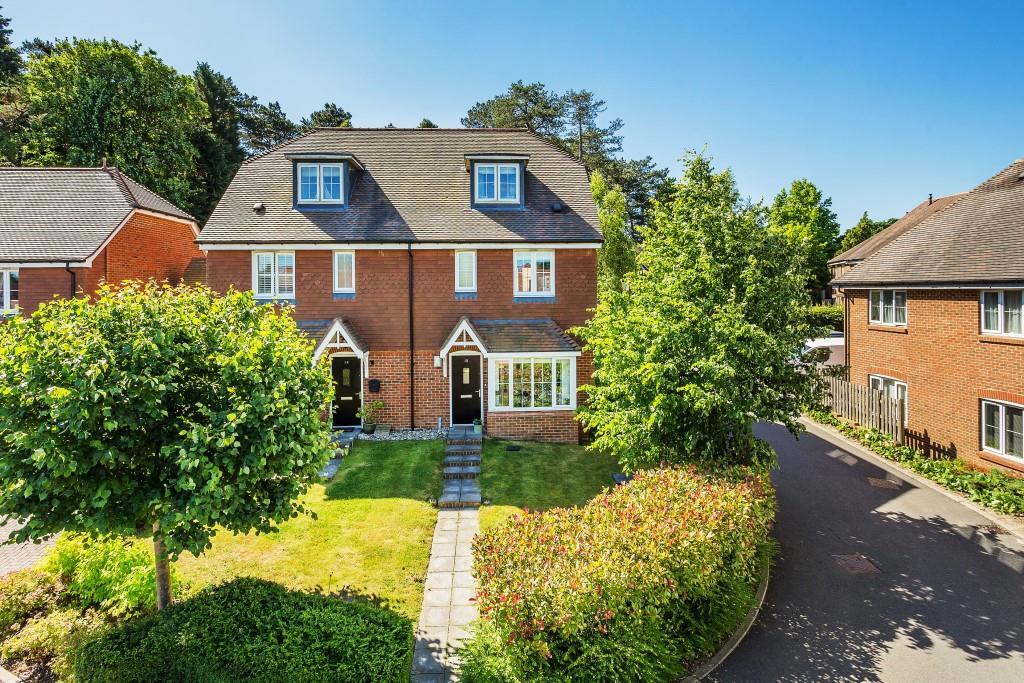SPECIFICATIONS:
- X 3
- X 1
- X 2
PROPERTY LOCATION:
KEY FEATURES:
- MODERN THREE BEDROOM HOME
- SEMI DETACHED
- PRIVATE CUL DE SAC
- OPEN PLAN SITTING/DINING ROOM
- GARAGE AND DRIVEWAY PARKING
- MODERN KITCHEN
- BEAUTIFUL WALLED GARDEN
- MASTER BEDROOM WITH ENSUITE
- BI-FOLD DOORS TO TERRACE
- GAS CENTRAL HEATING
PROPERTY DETAILS:
This beautifully presented three-bedroom family home offers bright and spacious accommodation arranged over three floors. Situated in a private residential cul de sac on the outskirts of Dorking, further benefits include a stunning south facing rear garden, detached garage and a large open plan reception room. The accommodation comprises of an entrance hall that provides access to all principle rooms. The modern kitchen with large bay window enjoys views to the front garden and includes ample base units with matching eye level cupboards, a selection of integrated appliances and space for a breakfast table. To the rear of the property is a fantastic open plan sitting/dining room that provides access to the rear garden via bi-folding doors. With dimensions of (24’9 x 15’10) this room is adaptable to suit individual needs. There is also a ground floor W.C. and a large storage cupboard.The first floor consists of two double bedrooms (enjoying attractive outlooks) and a modern family bathroom. The master bedroom with built in wardrobes overlooks the rear garden and benefits from a stylish ensuite shower room. The second bedroom also includes built in wardrobes and views towards Dorking town.The top floor provides a further double bedroom, tastefully decorated throughout, this room could be used in a variety of ways and includes an airing cupboard off the landing and eaves storage.Externally the landscaped gardens are a real feature of the home. The rear garden is south facing and mainly laid to lawn with mature shrub borders and an attractive brick wall boundary on two sides. Access from the rear leads to driveway parking and a detached garage.
PROPERTY OFFICE :


