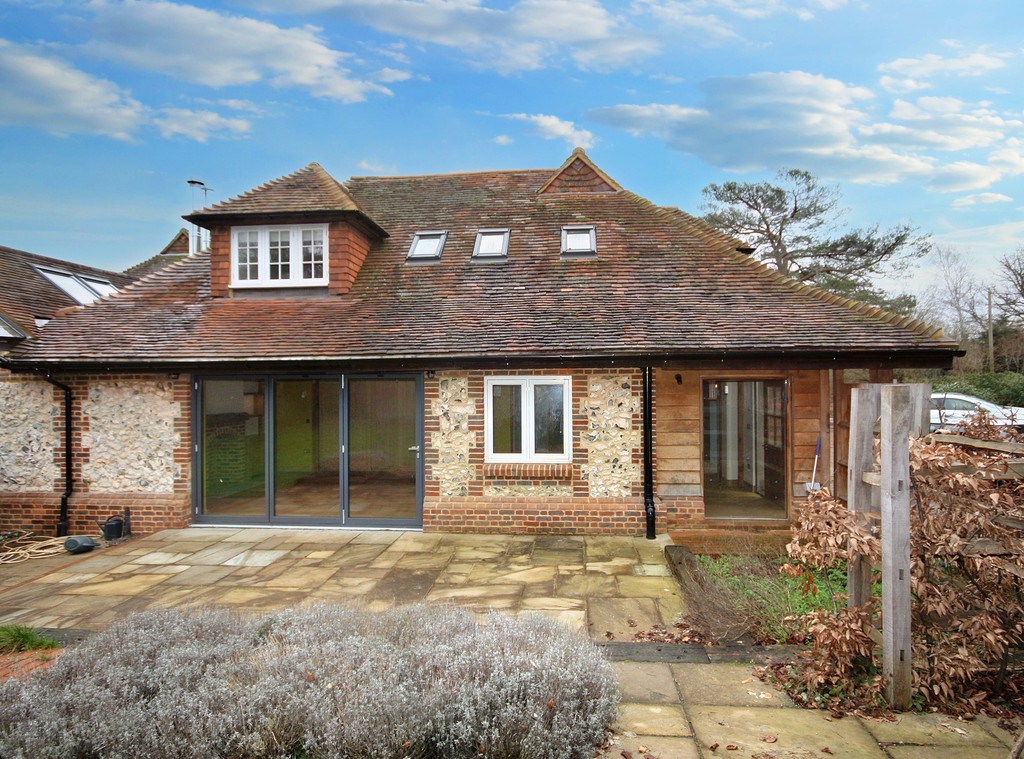SPECIFICATIONS:
- X 3
- X 3
- X 2
PROPERTY LOCATION:
KEY FEATURES:
- UNFURNISHED
- AVAILABLE FEBRUARY BY NEGOTIATION
- THREE BEDROOM BARN CONVERSION
- SUPERB FITTED KITCHEN/DINING ROOM WITH ISLAND
- LOUNGE WITH BI FOLD DOORS
- FAMILY ROOM
- CLOAKROOM AND UTILITY ROOM
- THREE DOUBLE BEDROOMS
- FAMILY BATHROOM AND ENSUITE
- AMPLE PARKING AND GARDEN
PROPERTY DETAILS:
A superb three bedroom, two bathroom luxury barn conversion, nearing completion, situated in one of Little Bookham's most sought-after private roads within walking distance to Bookham Station. Suit professional family or couple. Pets considered.
A superb luxury barn conversion, nearing completion, oozing charm and character throughout with stunning oak beams and exposed brickwork, and benefitting from zoned underfloor heating throughout.
Oak-beamed entrance porch opening into boot area, beautifully finished with locally sourced flint, picture windows and oak flooring throughout.
EAT-IN KITCHEN New, fully fitted with a range of blue shaker style wall and base units with oak worktops over, grey limestone flooring and oak beams. Fully integrated appliances including AEG induction hob and extractor over, Beko dishwasher, Samsung single oven and integrated microwave. Space for fridge/freezer - can be provided. Double aspect, kickboard lighting, space for dining table and chairs, built-in larder cupboard and dresser, two sets of double part glazed doors.
UTILITY ROOM Fully fitted, Vaillant gas boiler, new Bosch washing machine, external door to side of property.
LOUNGE Double part glazed doors opening into lounge with feature brick built fire place with oak beam mantle, bi fold doors to patio area, oak storage cabinets x 2 with shelves above, oak flooring throughout.
FAMILY ROOM Side aspect with stairs rising to first floor, oak sliding pocket doors enable the room to be opened up into the lounge for open plan living.
CLOAKROOM Fully fitted white suite comprising wc, wash hand basin, floor to ceiling storage cupboards, fully tiled.
FIRST FLOOR LANDING Fully carpeted first floor with a built in bookshelf over the stairs.
MASTER BEDROOM Generously proportioned master room with a fantastic range of build in storage built into the eaves.
ENSUITE White suite comprising wc, wall hung wash hand basin inset in vanity unit, double shower enclosure with both rainwater and hand held shower heads, heated towel rail, velux window with blind, part tiled and oak flooring.
BEDROM TWO Double room with window to rear aspect, range of cubed storage, fully fitted out eaves cupboards.
BEDROOM THREE Double room with window to side aspect, double wardrobe, fully fitted out eaves cupboards.
FAMILY BATHROOM Luxury white suite comprising curved bath, wc, wall hung wash hand basin inset in vanity unit, double shower enclosure with both rainwater and hand held shower heads, heated towel rail, part tiled, oak flooring, three velux window with blinds.
OUTSIDE At the front of the property there is gated access to a private driveway with ample parking for several vehicles.
At the rear of the property the garden is mainly laid to lawn with shrub borders and a patio.
EPC: TBC COUNCIL TAX: PETS CONSIDERED.
PROPERTY OFFICE :


