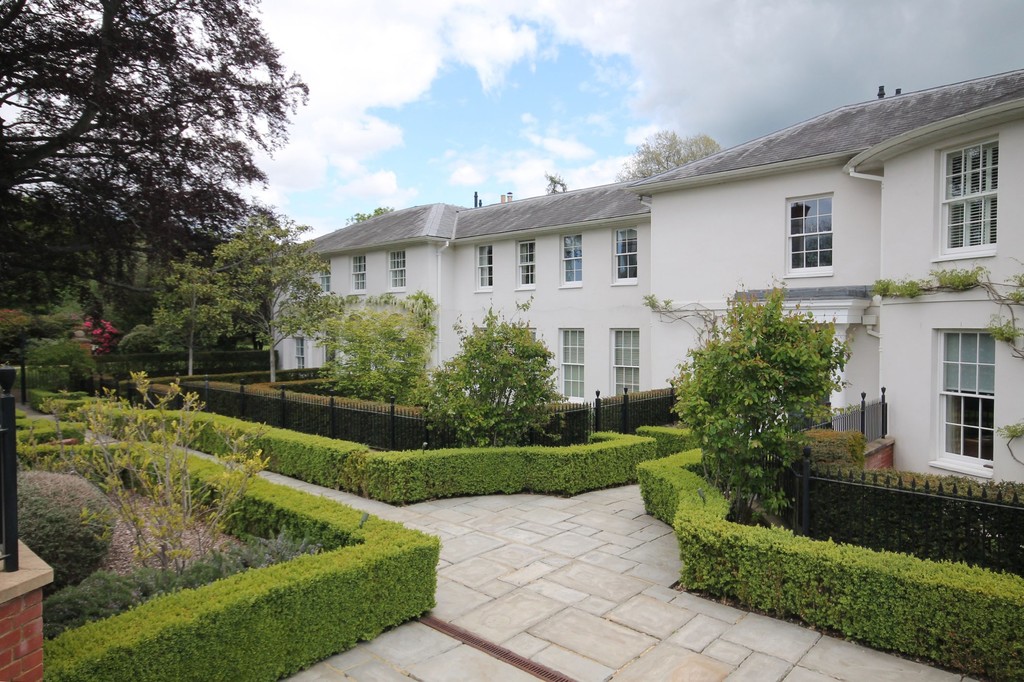SPECIFICATIONS:
- X 3
- X 1
- X 2
PROPERTY LOCATION:
KEY FEATURES:
- AVAILABLE JUNE
- UNFURNISHED
- TWO/THREE BEDROOM GROUND FLOOR LUXURY APARTMENT
- RECEPTION ROOM
- KITCHEN BREAKFAST ROOM
- HIGH SPECIFICATION THROUGHOUT
- REAR PATIO OVERLOOKING COMMUNAL GROUNDS
- GATED DEVELOPMENT
- A STONE THROW OF WESTHUMBLE TRAIN STATION
- OFF STREET PARKING FOR TWO VEHICLES
PROPERTY DETAILS:
A well proportioned 2/3 bedroom ground floor luxury apartment offering flexible accommodation in this beautiful development located in the village of Westhumble. Set within four acres of landscaped grounds and within walking distance of Boxhill and Westhumble railway station.
COMMUNAL ENTRANCE HALL Wall mounted post boxes, own front door.
APARTMENT ENTRANCE HALL Two integrated cupboards, cloakroom w/c, wood flooring into the lounge diner.
LIVING/DINING ROOM 19' 5" x 16' 7" (5.93m x 5.08m) Gas fireplace, doors to patio with great views to the grounds and Box Hill. Door to study/bedroom three, double doors to kitchen.
KITCHEN 8' 8" x 16' 7" (2.65m x 5.08m) Modern fitted kitchen with integrated appliances including a fridge/freezer, washer/dryer, dishwasher, electric double oven and gas hob with extractor. White tiled flooring throughout.
MASTER BEDROOM 13' 5" x 10' 5" (4.1m x 3.2m) Door to front lawn, en suite.
EN SUITE TO MASTER BEDROOM Low level w/c, wash hand basin, shower over bath and shower cubicle, white suite and tiled flooring.
BEDROOM TWO 10' 5" x 12' 9" (3.2m x 3.9m) Built in cupboard, en suite.
EN SUITE TO BEDROOM TWO Bath with shower over, low level w/c, wash hand basin, tiled flooring and white suite.
BEDROOM THREE/STUDY 8' 6" x 10' 5" (2.6m x 3.2m) Built in cupboard.
OUTSIDE Private patio area accessed from the reception room with views to Box Hill extending to four acres of communal parkland with various seating areas. Bin store and bike storage, gated development.
PARKING Allocated parking for two cars and visitor parking bays.
Utility Support
Rights and Restrictions
Risks
PROPERTY OFFICE :


