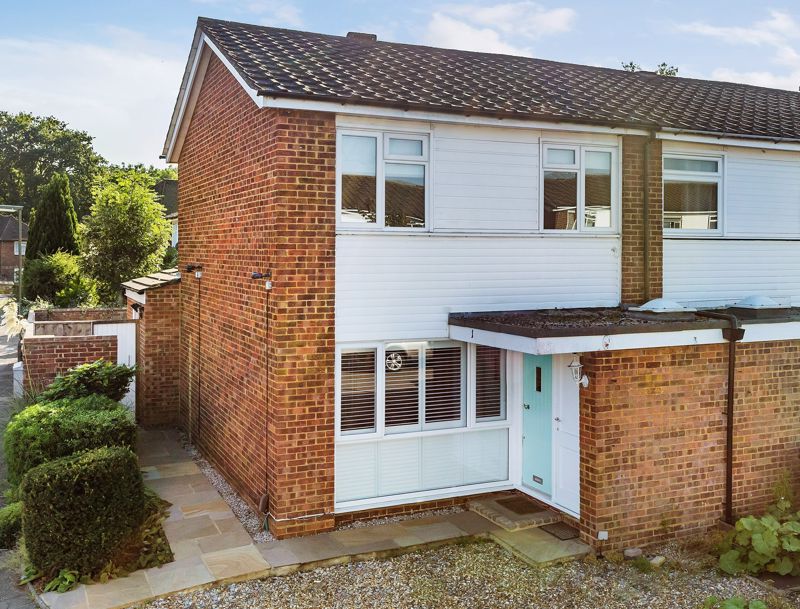SPECIFICATIONS:
- X 3
- X 2
- X 1
PROPERTY LOCATION:
KEY FEATURES:
- EXTENDED FAMILY HOME
- LIVING ROOM WITH PLANTATION BLINDS
- STUDY/PLAY ROOM
- DINING ROOM
- KITCHEN BREAKFAST ROOM
- THREE BEDROOMS
- FAMILY BATHROOM & CLAOKROOM
- STYLISH BESPOKE BUILT IN CUPBOARDS THROUGHOUT
- GARAGE & OFF STREET PARKING
- VIEWINGS STRONGLY ADVISED
PROPERTY DETAILS:
Patrick Gardner Residential are pleased to offer this well presented contemporary, extended three Bedroom House, is set in a cul de sac location with a garage and parking. Set on a corner plot the house is within walking distance to mainline train station and local amenities.
A path across the front garden leads to the front door with storm poach over and opens into an inner hall with built in storage and cloakroom off. A glazed door leads to a spacious well presented living room featuring, plantation blinds, oak flooring, under stair storage with bespoke doors and plenty of space for a range of freestanding furniture. Bi-folding glazed doors lead to the well presented dining room with a door to the study and an arch to the extended kitchen breakfast room. An impressive kitchen breakfast with vaulted ceiling overlooks the garden and features a range of wall and base units with a built in gas hob with extractor over, built under oven with space for an American sized fridge freezer, dishwasher, washing machine and tumble dryer with complementary worktops over incorporating a breakfast bar, there is also space for a small table if desired.
The landing, with built in storage with doors matching those downstairs also provides loft access. The bright master master bedroom further benefits from the bespoke wardrobe doors with bedroom two, also double in size featuring the same. Bedroom three, currently enjoyed as a dressing room is single in size with built in storage over the stairs. All bedrooms are served by a four piece bathroom suit with over bath power shower.
The sunny, low maintenance walled rear garden is accessible via the kitchen/breakfast room and a side gate and is mainly laid to lawn with a rear decked area, shed, stylish patio and outside tap. A garage is located just across from the house with additional parking in front.
FLOOR PLAN AND FULL DETAILS TO FOLLOW
CALL 01372 271 880 FOR EARLY VIEWINGS
Utility Support
Rights and Restrictions
Risks
PROPERTY OFFICE :
Tudor House, 66 The Street, Ashtead, Surrey, KT21 1AW
T: 01372 271880


