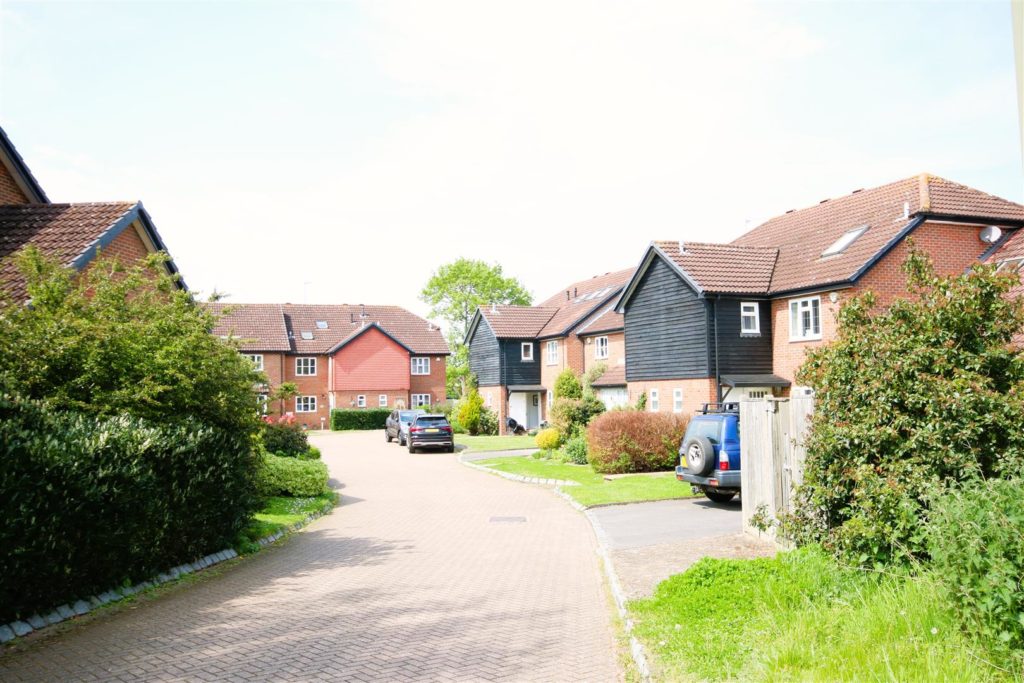This property is not currently available. It may be sold or temporarily removed from the market.
SPECIFICATIONS:
- X 4
- X 1
- X 2
PROPERTY LOCATION:
KEY FEATURES:
- SPACIOUS MEWS STYLE HOME
- OPEN PLAN LIVING/DINING ROOM
- CLOAKROOM & STORAGE CUPBOARD
- FOUR BEDROOMS
- FAMILY SHOWER ROOM
- CUL-DE-SAC LOCATION
- KITCHEN WITH BREAKFAST BAR
- PRINCIPAL EN-SUITE & WALK IN WARDROBE
- GARDEN, GARAGE & PARKING SPACE
- VENDOR SUITED
PROPERTY DETAILS:
*FLOOR PLAN IN NOW - SPACIOUS ACCOMMODATION OVER THREE FLOORS*Situated in a popular and quiet cul-de-sac location, this beautifully presented Mews home offers a range of desirable features across it's well-proportioned accommodation set over 3 floors. There are 4 bedrooms, a kitchen breakfast room, dining/living room, two bath rooms - one with a freestanding shower, a walk in wardrobe, a garage, parking and a well maintained garden. Due to the easy access to the local bus service, Village shops, schools & Ashtead main line train station these popular homes typically suit a very wide range of buyers of all ages as well as investors.
Utilities, risks, rights & restrictions
Utility Support
Electricity: Ask agent
Water: Ask agent
Heating: Ask agent
Broadband: Ask agent
Sewerage: Ask agent
Rights and Restrictions
Restrictions: Ask agent
Rights: Ask agent
Risks
Flooded in last five years: Ask agent
Flood source: Ask agent
Flood defences: Ask agent
PROPERTY OFFICE :
Patrick Gardner Ashtead Office
Tudor House, 66 The Street, Ashtead, Surrey, KT21 1AW
T: 01372 271880
Tudor House, 66 The Street, Ashtead, Surrey, KT21 1AW
T: 01372 271880


