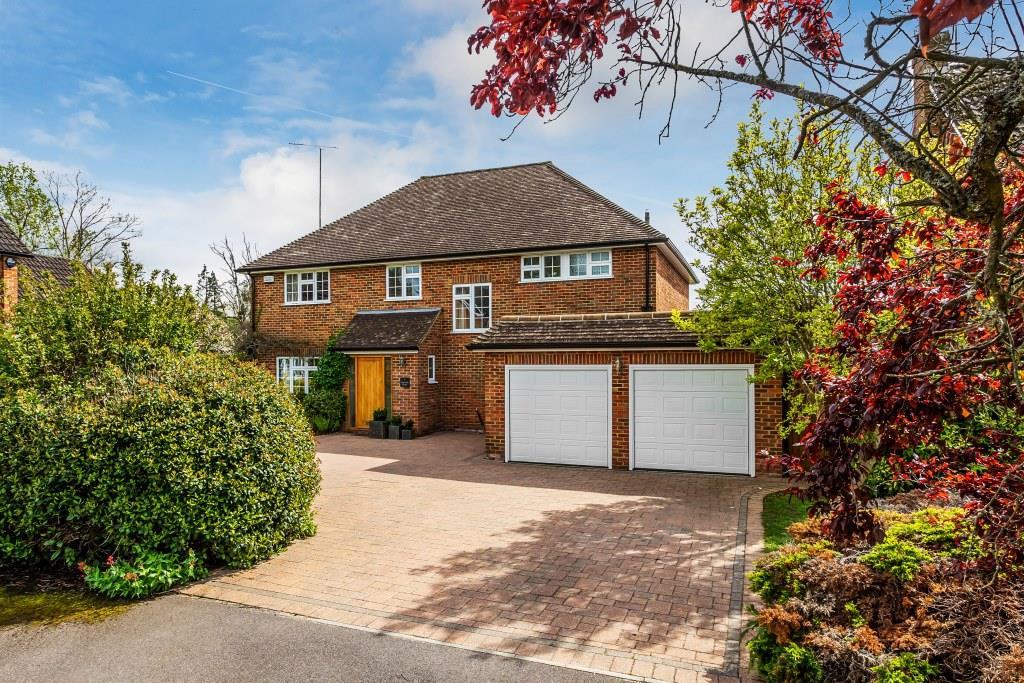SPECIFICATIONS:
- X 5
- X 2
- X 2
PROPERTY LOCATION:
KEY FEATURES:
- SUPERB FIVE BED DETACHED FAMILY HOUSE
- EXTENDED AND SCOPE TO ENLARGE FURTHER
- KITCHEN DINING ROOM
- TWO SEPARATE RECEPTION ROOMS
- PRINCIPAL BEDROOM WITH EN-SUITE
- FOUR FURTHER BEDROOMS
- SECLUDED SOUTH REAR GARDEN
- GARAGE & DRIVEWAY PARKING
- WALKING DISTANCE TO BOOKHAM COMMON
- NO ONWARD CHAIN
PROPERTY DETAILS:
This well presented detached house has been extended by the current owners to offer spacious family accommodation and also offers scope to enlarge further. This family home is situated in a highly prized residential cul-de-sac just a short walk from Bookham station, The National Trust owned Bookham Common and within easy reach of excellent local state and private schools nearby. The property also benefits from no onward chain. The front door opens to an enclosed entrance porch with shoe storage cupboards and double doors to the entrance hall with an understairs storage cupboard and downstairs cloakroom. There is a dual aspect living room with a feature open fire and a family room, both with doors leading out to the garden. The kitchen dining room is a superb space and offers bifold doors to the garden and underfloor heating. The kitchen is fitted with a range of units, a Range style cooker, American Fridge Freezer and an integrated dishwasher. There is a separate utility room with further storage, space for two appliances and a door to outside and a door to the garage.Stairs lead to the first floor landing with a double linen cupboard and access to the partially boarded loft space. The principal bedroom is a generous size with fitted wardrobes, a dressing room area and an ensuite bathroom. There are four further good sized bedrooms, all with built in wardrobes, which are served by the modern family bathroom. Both bathrooms also benefit from underfloor heating.To the front of the property is driveway parking for several vehicles leading to the double garage. The garage features two individual electric up and over doors, power, light and a workshop area. Gated side access leads to the secluded south backing L-shaped rear garden with an average width of 131ft. There is a patio adjoining the rear of the property with a built in BBQ area, lawn, flower bed borders and a path leading to a cabin which is currently used as a gym with power, light and a fitted WIF
Utility Support
Rights and Restrictions
Risks
PROPERTY OFFICE :


