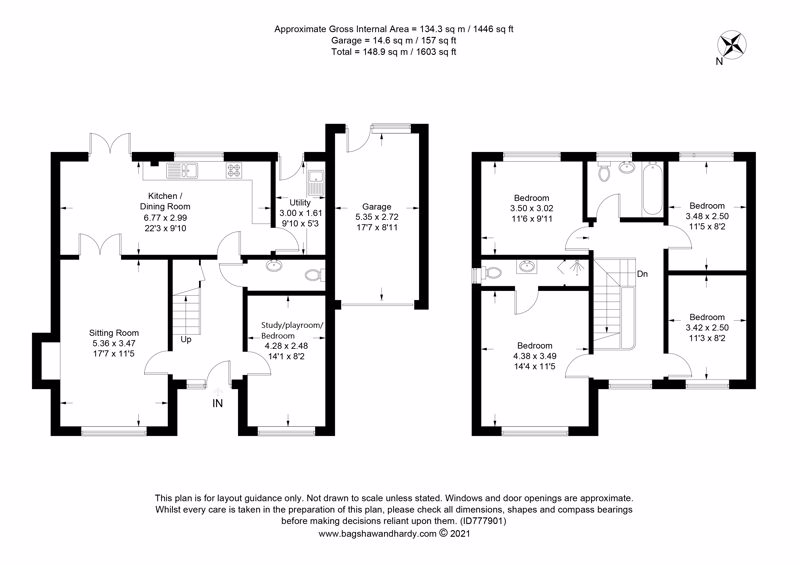SPECIFICATIONS:
- X 4
- X 2
- X 2
PROPERTY LOCATION:
KEY FEATURES:
- DETACHED FAMILY HOME
- TWO RECEPTION ROOMS
- KITCHEN/BREAKFAST ROOM
- CLOAKROOM & UTILITY ROOM
- FOUR DOUBLE BEDROOMS
- EN-SUITE & FAMILY BATHROOM
- GARAGE & OFF STREET PARKING
- ENCLOSED FAMILY GARDEN
- CLOSE TO WELL CONSIDERED SCHOOLS
- VENDOR SUITED
PROPERTY DETAILS:
Formally the site of Bramley Nurseries this detached family home built in 2006 features well proportioned rooms through out to include four bedrooms two bathrooms & a cloakroom, single garage, parking & family garden. Situated with easy reach of a range of schools, good transport links & village amenities we recommend early viewing to avoid disappointment.
A pathway leads from the landscaped front garden with driveway, garage & side access to an covered storm porch and front door. Once inside the hallway leads to both receptions rooms & the kitchen dinner to the rear with a handy cloakroom off. A spacious living room is located to the front of the home with feature fireplace & glazed doors to the kitchen dinner. A second reception room also features to the front of the home, currently used as a spacious study would also work well as a snug/playroom. To the rear the kitchen dining room enjoys views of the garden, offering a range of wall & base units, a built in oven and hob with ample space for an American fridge freezer & family dining table. French doors lead to the garden & a further door to the utility room, with further storage cupboards, a handy sink & space for a washing machine.
A galleried first floor landing is flooded with natural light a provides loft access via a hatch. The master bedroom suite features an en-suite shower room, with the three further double bedrooms severed by a family bathroom.
Outside. The rear garden is enclosed by timber brick & fencing, enjoying much privacy provided by a backdrop of trees to the rear. A spacious patio, ideal for al-fresco dining, spans the rear of the home providing practical access to the garage & side access path, the remainder of this family garden is laid to lawn with a pretty raised flower bed to the rear.
Utility Support
Rights and Restrictions
Risks
PROPERTY OFFICE :
Tudor House, 66 The Street, Ashtead, Surrey, KT21 1AW
T: 01372 271880


