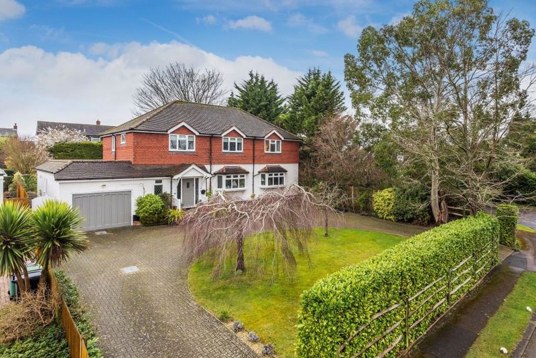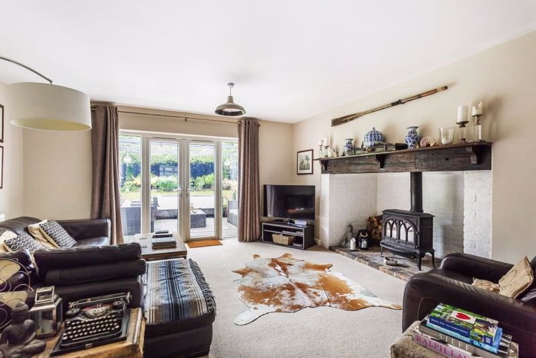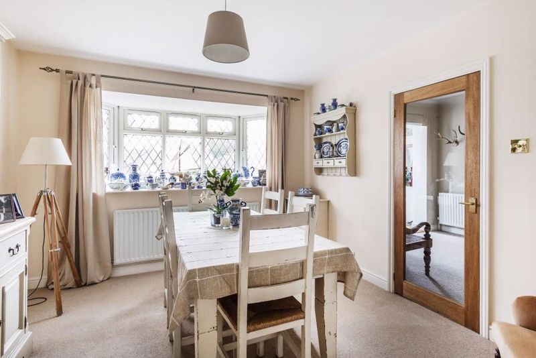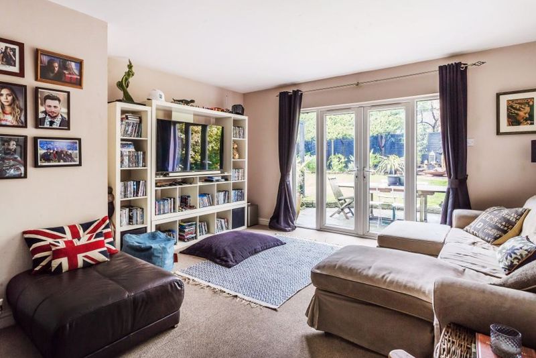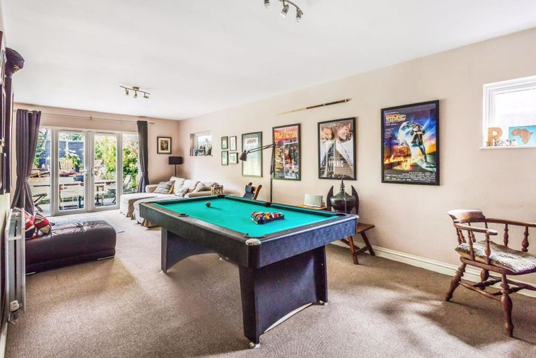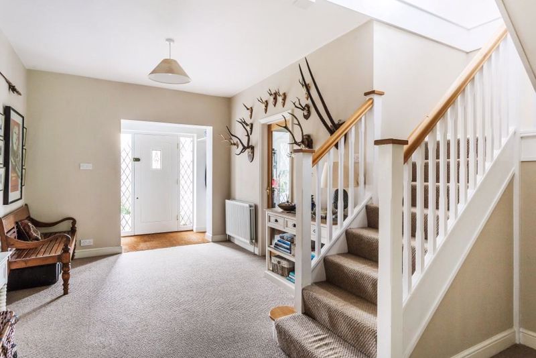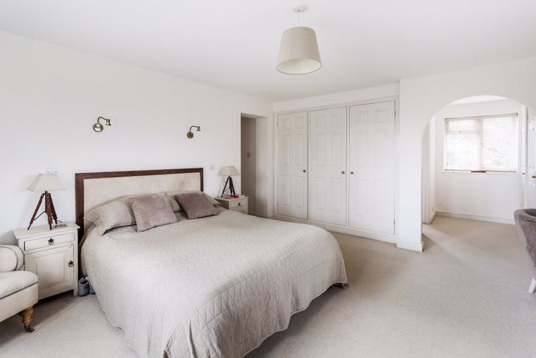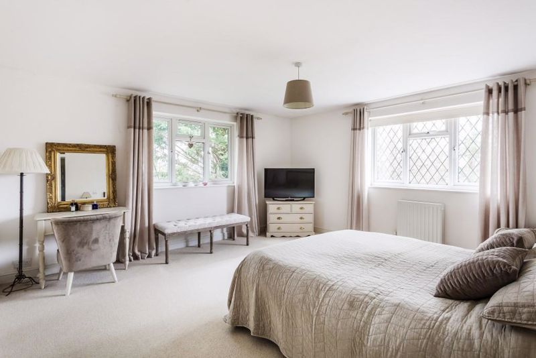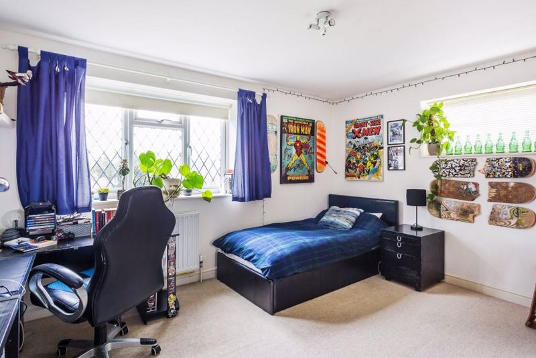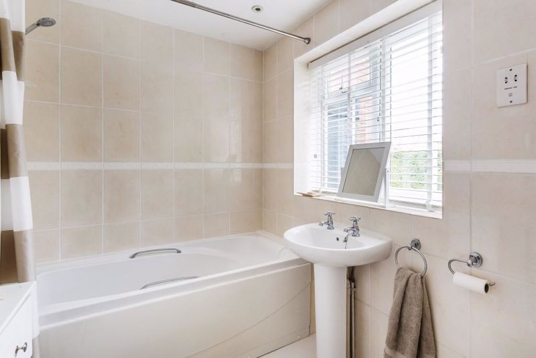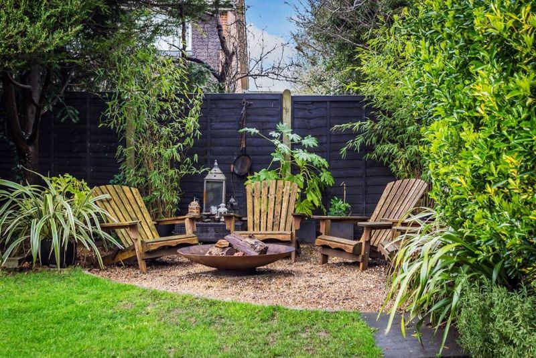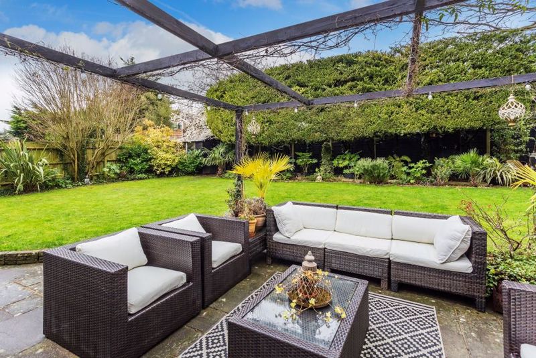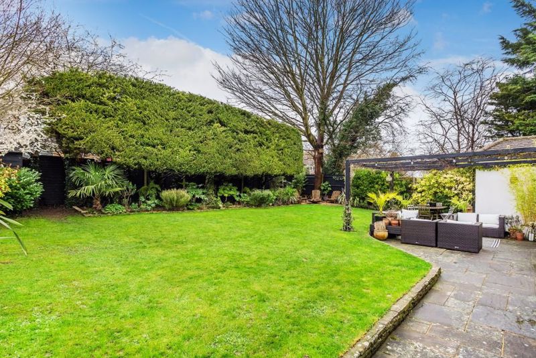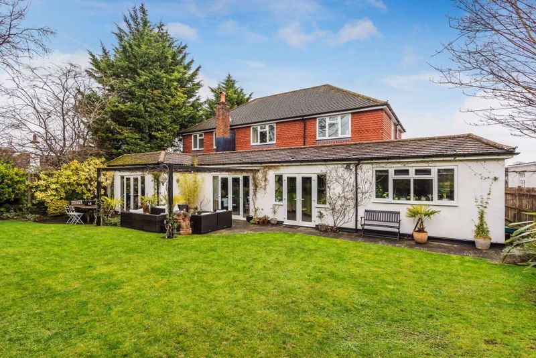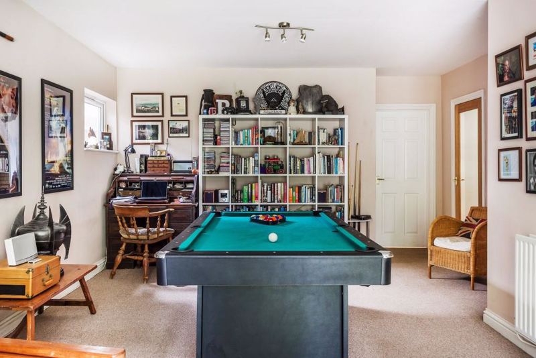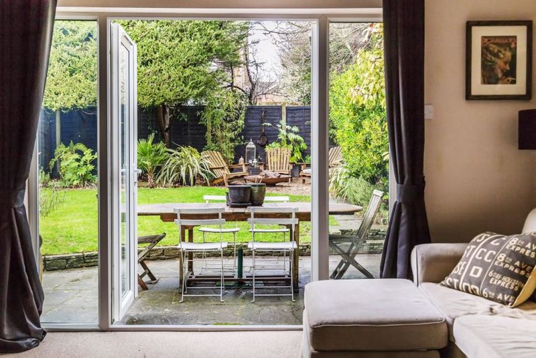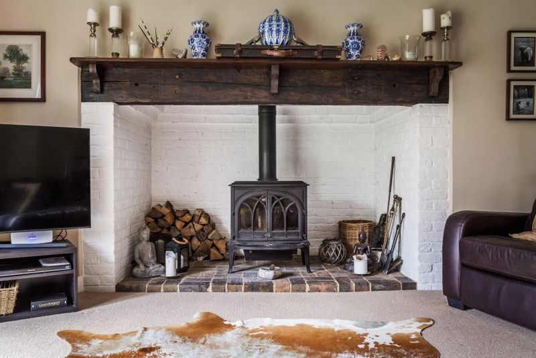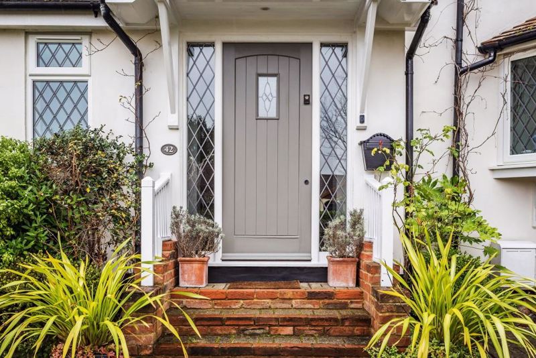SPECIFICATIONS:
- X 5
- X 4
- X 3
PROPERTY LOCATION:
KEY FEATURES:
- SPACIOUS FAMILY HOME, 3193 SQ.FT
- SCOPE FOR A SELF CONTAINED ANNEXE
- 4/5 BEDROOMS, 3 BATHROOMS
- KITCHEN BREAKFAST ROOM
- 3/4 RECEPTION ROOMS
- SEPARATE UTILITY ROOM & BOOT ROOM
- SECLUDED SOUTH WEST REAR GARDEN
- IN AND OUT DRIVEWAY & GARAGE
- 0.6 MILES TO BOOKHAM HIGH STREET
- CATCHMENT AREA FOR HIGHLY REGARDED LOCAL SCHOOLS
PROPERTY DETAILS:
This spacious family home is well presented throughout, offers 3193 sq ft of accommodation and is located in one of Bookham's favoured roads.
As you walk through the front door you are welcomed in to a spacious entrance hall with a large boot room, understairs storage cupboard and downstairs cloakroom off. The superb living room features a lovely inglenook fireplace with a Jotul stove, double doors out to the garden and doors leading through to the dining room with a feature bay window. Off the living room are two further good sized reception rooms, currently used as a family room and a study with a shower room off. The double aspect family room features doors on to the garden while the study overlooks the front garden. This space could easily be adapted to an annexe if required. The kitchen breakfast room overlooks the garden and features space for a breakfast table, a breakfast bar and double doors to the garden. The kitchen is fitted with a range of units, a Rangemaster, an integrated dishwasher and larder fridge and freezer. There is a separate utility room with space for a washing machine and dryer, a side door and a door leading to the garage.
Stairs lead to the first floor landing with the access trap to the large boarded loft space with a fitted ladder, power and light. The dual aspect main bedroom benefits from fitted wardrobes and a dressing room area leading to the en-suite bathroom. There are three further double bedrooms along with a large, modern family bathroom.
The property is approached via an in and out driveway offering parking for numerous vehicles leading to the integral garage. The garage is fitted with an electric door and features power and light. Gated side access leads to the secluded rear garden which measures approximately 45' x 60' and backs south west. There is a wide patio adjoining the rear of the property with a pergola over, lawn with flower bed borders and a further shingled area tucked away in the corner currently set up with a fire pit.
Utility Support
Rights and Restrictions
Risks
PROPERTY OFFICE :


