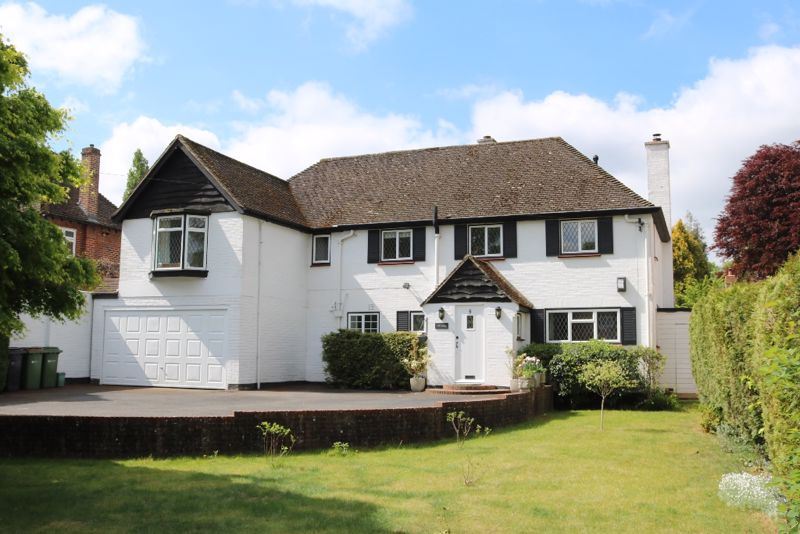SPECIFICATIONS:
- X 5
- X 3
- X 3
PROPERTY LOCATION:
KEY FEATURES:
- DETACHED FAMILY HOME (3333sq.ft.)
- 0.35 ACRE SOUTH WEST FACING PLOT
- 180' REAR GARDEN
- SUPERB KITCHEN/BREAKFAST/FAMILY ROOM
- TWO RECEPTION ROOMS
- FIVE DOUBLE BEDROOMS
- THREE BATHROOMS + CLOAKROOM
- INTEGRAL GARAGE + UTILITY ROOM
- CLOSE TO SCHOOLS + VILLAGE
- LARGE GARDEN CABIN/GYM
PROPERTY DETAILS:
This impressive and beautifully presented five bedroom detached family house, has within the current ownership, been extended, remodelled and refurbished to create light, spacious (3333 sq.ft) and comfortable family living throughout. Features include, a splendid 26' x 22' Kitchen/Breakfast/Family Room and a beautiful rear garden all set on a South West facing 0.35 acre plot with 180' rear garden.
An enclosed porch leads though to the entrance hall with open oak staircase, parquet flooring and modern cloakroom. A delightful sitting room features a log burning stove and bi-folding doors which create delightful views to the rear garden whilst the double aspect study has parquet flooring and views over the front gardens.
The Kitchen/breakfast/family room is beautifully proportioned and enjoys underfloor heating and bi-folding doors to the rear terrace. The kitchen has been built to incorporate an extensive range of drawers and cabinets, integrated appliances, large central island with breakfast bar and quartz work surfaces. There is a separate utility room with personal door to a double garage.
Upstairs, the master bedroom features a stylish glass Juliette balcony, dressing room, and an impressive en suite bathroom including separate shower and bath. There is a large guest bedroom with en suite and three further double bedrooms which share a family bathroom.
Outside, the property is set back with a smart frontage including good size driveway, parking for 4/5 cars, shaped lawn and mature hedging. Side access leads to the landscaped South West facing rear terrace with steps and neat brick retaining wall to the rear lawn bordered with mature trees and hedging. There is a large timber cabin which is currently used as a gym, greenhouse and garden shed.
Utility Support
Rights and Restrictions
Risks
PROPERTY OFFICE :
1 - 3 Church Street, Leatherhead, Surrey, KT22 8DN
T: 01372 360078


