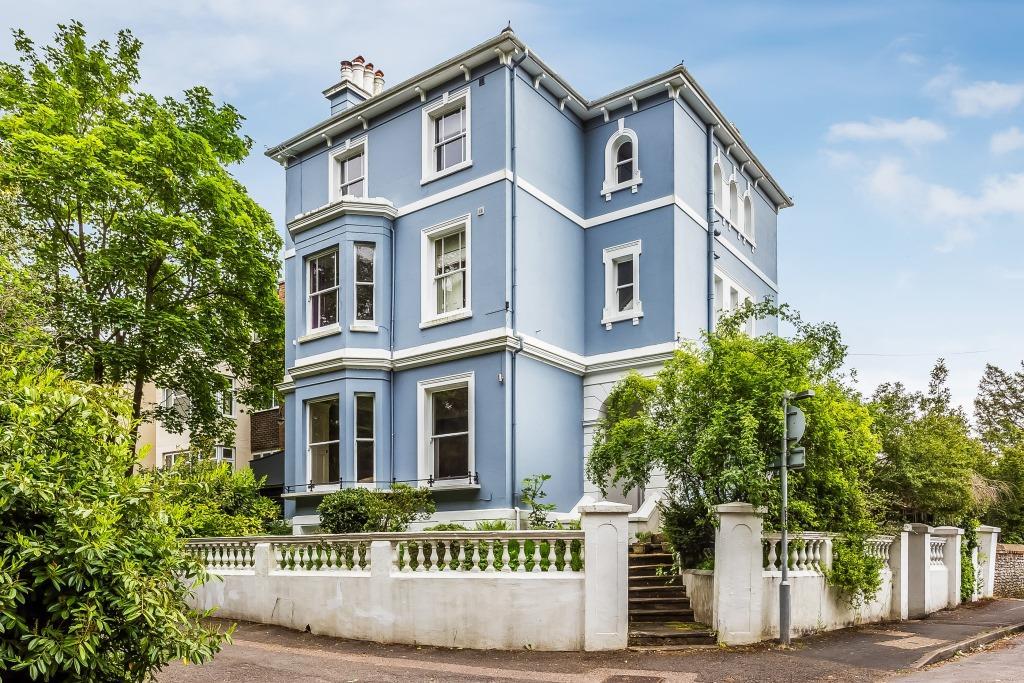SPECIFICATIONS:
- X 5
- X 3
- X 3
PROPERTY LOCATION:
KEY FEATURES:
- Highly Attractive Victorian Residence
- Superb location Close to Dorking Town centre
- 3,761 sq. ft. Over Four Floors plus Garaging
- Beautifully Presented
- Impressive Reception Room
- Open Plan Kitchen/Dining/Family room
- Five Double Bedrooms
- Secluded East Facing Garden
- Original Features
- Detached Garage and Driveway Parking
PROPERTY DETAILS:
Richmond House is a truly impressive five-bedroom Victorian home that enjoys a prominent position overlooking the Nower and only a short distance from Dorking Town Centre. Providing extensive accommodation of 3606 sq. ft. plus garaging, and arranged over four floors, the property enjoys far-reaching views across Dorking to Box Hill in the distance. Believed to date back to 1864, many original features have been retained throughout including impressive high ceilings with molded cornices, sash windows and feature fireplaces. Accommodation includes an inviting entrance hall providing access to all principal rooms. A beautiful open-plan reception room with impressive dimensions (34’8 x 27’6) enjoys double aspect views to both the front and rear gardens and includes two open fireplaces. To the rear of the property is another impressive reception room currently arranged as a study/library with ample built-in storage and treble aspect views. A bright conservatory and a large cloakroom complete the ground floor accommodation. Stairs lead down to the open-plan kitchen/family/dining room which is a real feature of the home providing an adaptable space and an ideal area to entertain. The kitchen includes a selection of base units with matching eye-level cupboards, a large central island and integrated appliances. There is also a useful utility room, storeroom and direct access via double doors to the rear garden. From the ground floor an elegant staircase leads to the first-floor landing where two beautifully appointed bedrooms can be found. The master bedroom is to the front and includes built-in wardrobes, a feature bay window and ensuite bathroom with roll top bath. Bedroom two is serviced by a family bathroom and separate W.C. The top floor consists of three further double bedrooms enjoying varying aspects, a further shower room and separate W.C. Externally the impressive south/east facing rear garden is mainly laid to lawn with a selection of mature tree lined borders.
Utility Support
Rights and Restrictions
Risks
PROPERTY OFFICE :


