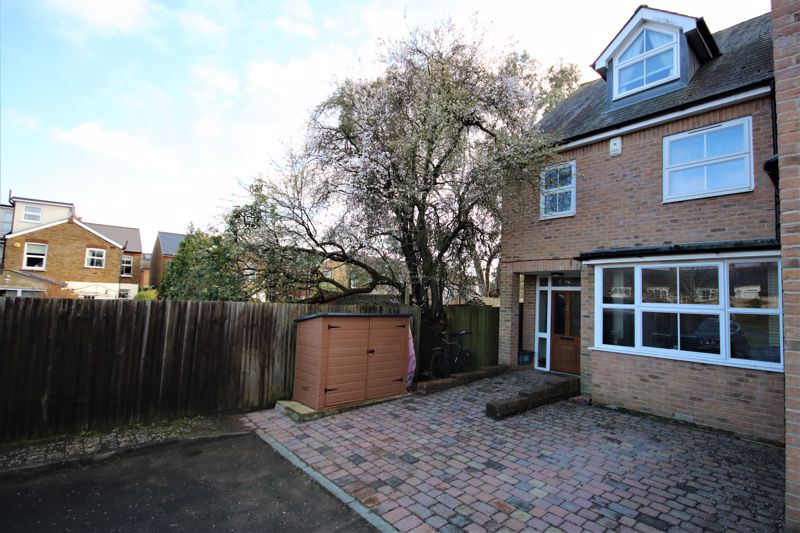SPECIFICATIONS:
- X 4
- X 2
- X 1
PROPERTY LOCATION:
KEY FEATURES:
- SUPERB END OF TERRACE HOUSE IN CUL-DE-SAC
- ACCOMMODATION ARRANGED OVER THREE FLOORS
- TWO SEPARATE RECEPTION ROOMS
- FITTED KITCHEN OPENING INTO CONSERVATORY
- PRINCIPAL BEDROOM WITH EN-SUITE
- THREE FURTHER BEDROOMS
- GROUND FLOOR CLOAKROOM
- FAMILY BATHROOM SUITE
- FORECOURT PARKING
- EASY ACCESS TO LOCAL SCHOOL & STATION
PROPERTY DETAILS:
Situated in a cul-de-sac is this superb family house with accommodation arranged over three floors and offering thoughtfully designed living space , ideal for the modern family. The property is approximately a 15 minute walk to Epsom mainline station and town centre and within easy reach of Southfield Park, Epsom Primary School and Blenheim High School.
The front door opens onto a welcoming entrance hall with a handy cloakroom off and lead to the sitting room overlooking the front of the property with a square bay and cosy seating area. To the rear is the kitchen which has been thoughtfully designed to provide ample worktops for preparation, cupboards for storage and a range of integrated appliances which opens onto a light and airy conservatory offering plenty of room for a breakfast table and doors to the garden. The ground floor accommodation is complemented by a formal dining room off.
The first floor is accessed by a rising staircase and leads to the principle double bedroom with fitted cupboards and an en-suite. The second bedroom which also double in size features fitted wardrobe cupboards and is served along with two further bedrooms on the second floor by a by a family bathroom suite.
Outside the property benefits from forecourt parking to the front and side access leads to a garden to the rear which is laid to lawn with a paved patio area.
Utility Support
Rights and Restrictions
Risks
PROPERTY OFFICE :
Tudor House, 66 The Street, Ashtead, Surrey, KT21 1AW
T: 01372 271880


