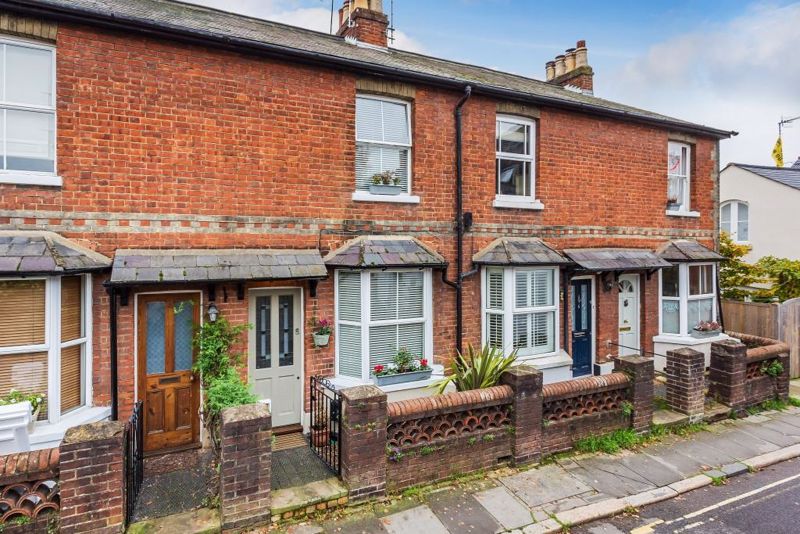SPECIFICATIONS:
- X 2
- X 2
- X 1
PROPERTY LOCATION:
KEY FEATURES:
- CHARMING VICTORIAN HOME
- FANTASTIC CONDITION THROUGHOUT
- TWO RECEPTION ROOMS
- PERIOD FEATURES
- GROUND FLOOR W.C
- MODERN KITCHEN
- CENTRAL TOWN LOCATION
- WEST FACING COURTYARD
- BONUS LOFT ROOM
- GAS CENTRAL HEATING
PROPERTY DETAILS:
This beautifully presented Victorian home provides well thought out and spacious accommodation arranged over three floors. Updated in recent years by the current owner the property is presented in fantastic order and offers a mix of both modern and period features.
Accommodation comprises a stunning formal sitting room with large bay window, log burning stove, hard wood flooring and built in bespoke cupboards. The open plan kitchen dining area is a real feature of the home. The dining room (11’4 x 10’0) includes a further feature fireplace and double doors that lead to the rear patio. There is also a large storage cupboard. The kitchen has been upgraded in recent years and now provides ample base units with matching eye level cupboards. There are integrated appliances such as fridge, freezer, washing machine, dishwasher and oven with gas hob. Beyond the kitchen is a ground floor W.C.
The first floor accommodation includes a spacious master bedroom (11’5 x 11’4) with built in wardrobes and a large sash window. The second bedroom is to the rear of the property and enjoys views of the courtyard and beyond. The family bathroom has been cleverly designed and incorporates a bath with shower over, W.C, large wash hand basin and vanity unit.
Stairs from the landing lead to a bonus loft room that is currently arranged as a guest room with two built in wardrobes and a velux window making the most of its elevated position with views to Ranmore in the distance.
Externally the property has been well maintained. The rear courtyard is west facing and includes a decked area ideal for entertaining. There is also a shed and a rear storage area.
Utility Support
Rights and Restrictions
Risks
PROPERTY OFFICE :


