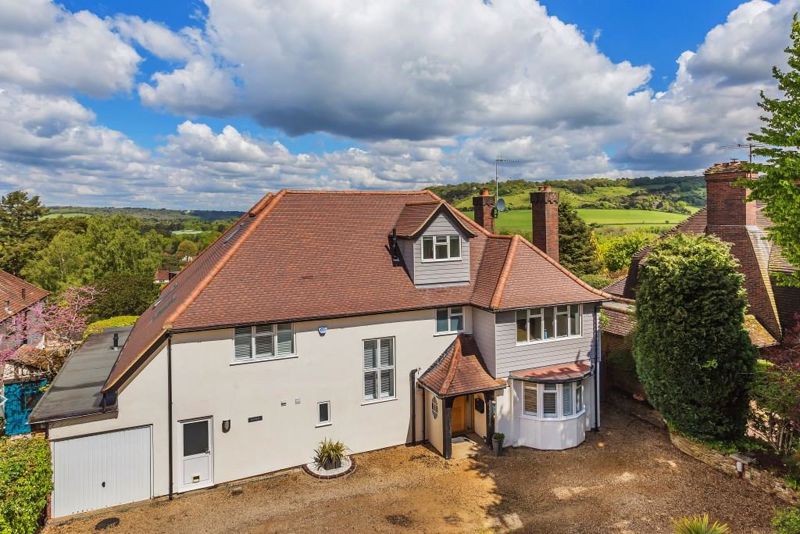SPECIFICATIONS:
- X 4
- X 3
- X 4
PROPERTY LOCATION:
KEY FEATURES:
- SUBSTANTIAL FAMILY HOME IN PRIVATE ROAD
- OVER 5000 SQ FT OF ACCOMMODATION
- AMAZING KITCHEN/DINING/SITTING ROOM
- LARGE OUTDOOR LIVING TERRACE WITH PANORAMIC VIEWS
- GAMES ROOM/GYM/SAUNA
- MASTER BEDROOM SUITE
- 4 BEDROOMS WITH FLEXIBILITY TO BE 7 DOUBLES
- DRIVEWAY PARKING FOR 6 CARS
- FORMAL STUDY/OFFICE
- INTEGERAL GARAGE/FULLY FITTED UTILITY ROOM
PROPERTY DETAILS:
This spacious and impressive family home is located in Deepdene Park Road, one of Dorking’s most sought after addresses.
Extended and refurbished by the current owners, the property has been cleverly designed to make the most of its elevated position and stunning panoramic views. Arranged over four floors the property offers over 5000 sq ft of adaptable accommodation.
Upon entering, the entrance hall gives access to a bright and spacious study with bay window and built in furniture. To the rear the open plan kitchen/dining/sitting room measuring (43’’ x 32’) is a truly stunning ‘heart of the home’. The vast living area had been cleverly designed so that it can be split into separate formal reception rooms should you wish. Currently the area has been arranged as ‘open plan’ making the most of its views with bi-fold doors across the rear elevation leading out on to the terrace, providing a fantastic area for alfresco living in the summer. The kitchen includes ample base units and matching eye level cupboards including an array of built in appliances and a large island unit with breakfast bar area. Further accommodation on the ground floor includes a utility room, integral garage and shower room all of which can be accessed via a separate entrance and hallway. The lower ground floor offers a further impressive space (41’5 x 18’4) and is currently arranged as a home gym and games room.
The first floor features the triple aspect master bedroom that includes a fully fitted dressing room, a large en suite with walk in shower, bath and double vanities unit and rear balcony with views. The second bedroom again enjoys far reaching views and includes access to the balcony. A further double bedroom is found to the front and is serviced by the fully fitted family bathroom. The second floor has been designed to work as both one or two bedrooms with twin Juliette balconies, ample built in storage and a further bathroom.
Externally to the front is driveway parking for numerous vehicles and a garage. The rear garden is mainly laid to lawn with hedgerow borders, two sheds, a patio area and sauna. The rear terrace is a perfect space for entertaining with various seating areas and access via bi-fold doors directly into the house.
Utility Support
Rights and Restrictions
Risks
PROPERTY OFFICE :


