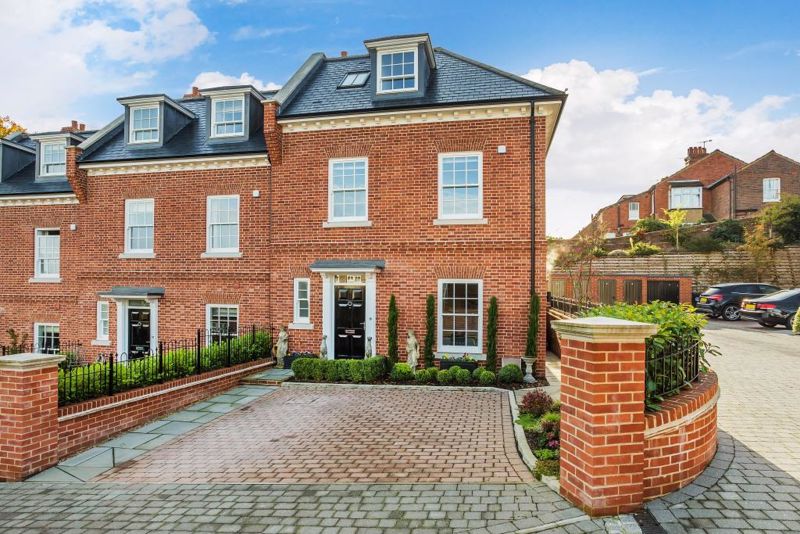SPECIFICATIONS:
- X 3
- X 2
- X 3
PROPERTY LOCATION:
KEY FEATURES:
- GEORGIAN STYLE TOWNHOUSE
- THREE DOUBLE BEDROOMS
- PRIVATE DEVELOPMENT
- CLOSE TO DORKING TOWN CENTRE
- TWO PARKING SPACES + VISITORS PARKING
- OPEN PLAN KITCHEN/DINING ROOM
- SOUTH/EAST FACING REAR GARDEN
- MASTER BEDROOM WITH ENSUITE SHOWER ROOM
- SIDE ACCESS TO GARDEN
- END OF TERRACE
PROPERTY DETAILS:
This attractive traditionally built Georgian Style town-house is tucked away in a charming mews style setting, moments from Dorking town centre. Situated in a peaceful courtyard location, this three bedroom three bathroom home offers flexible accommodation arranged over three floors with driveway parking and a well stocked South/East facing garden. Originally built by Runnymede developments, careful and thoughtful attention to detail is evident throughout, providing elegant and contemporary style, with a blend of character and individuality therein.
Offering 1896 sq.ft, accommodation comprises a spacious kitchen/family area on the ground floor, with glazed bi-fold doors opening onto the terrace and landscaped garden. This delightful family space is comprehensively fitted with a custom built range of units, by Wooden Heart of Weybridge, incorporating a range of Siemens advanced technology appliances and granite/composite work surfaces, plus a feature island. The separate dining room to the front of the property is ideal for formal dining. In addition, there is a separate utility room and downstairs cloakroom.
The main living room is on the first floor with feature fireplace and a double aspect view overlooking the rear garden. The master suite, also on the first floor includes stylish Lawrence Walsh fitted wardrobes and is complemented by the adjacent en-suite bathroom and shower, complete with Villeroy & Boch sanitary ware and polished chrome Hans Grohe fittings and porcelain tiling. A further two bedrooms are situated on the second floor, both with fitted wardrobes and enjoy individual en-suite bathrooms, stylishly finished as the master, with Villeroy & Boch and Hans Grohe fittings.
Externally the property enjoys a sunny aspect rear garden with a large patio area ideal for entertaining with direct access to the kitchen/family room. Drive way parking is to the front of the property for two cars with the added bonus of side access being end of terrace.
Utility Support
Rights and Restrictions
Risks
PROPERTY OFFICE :


