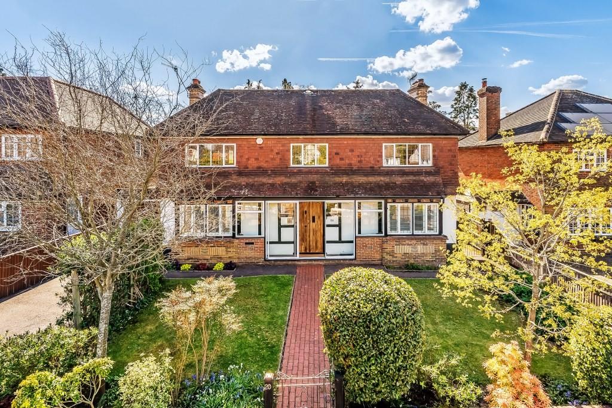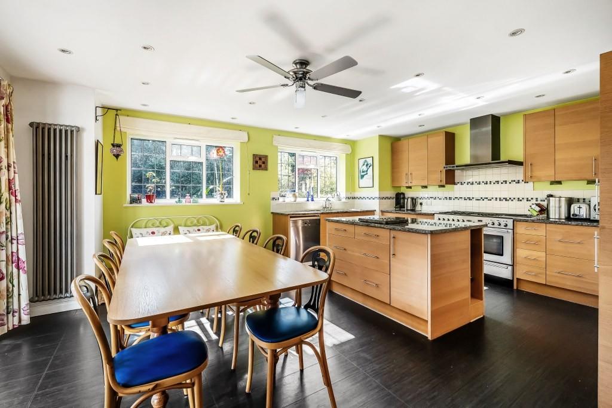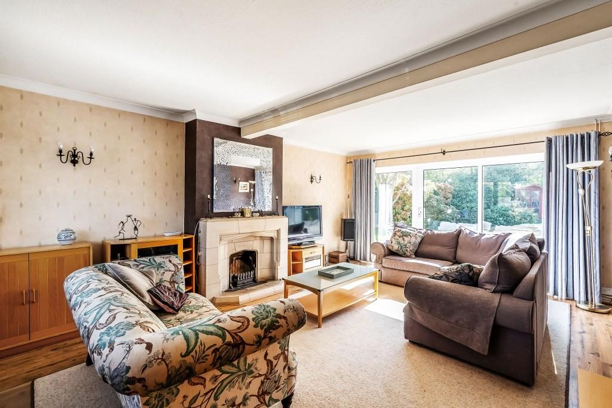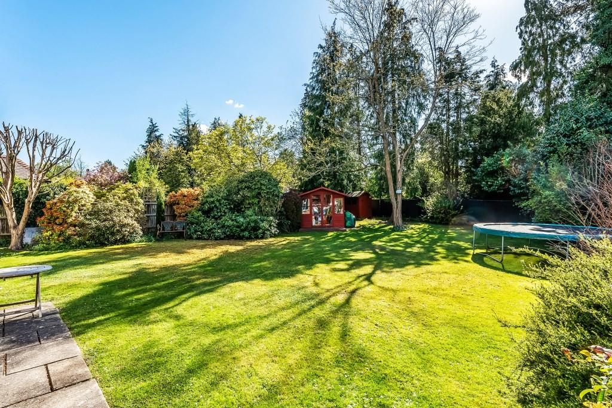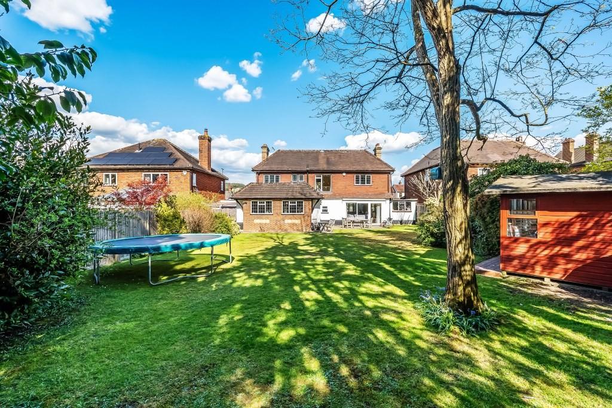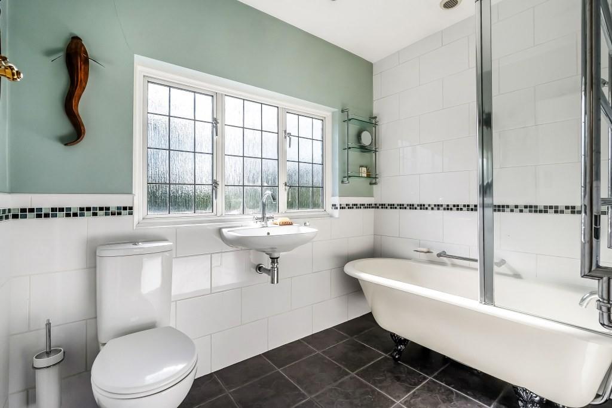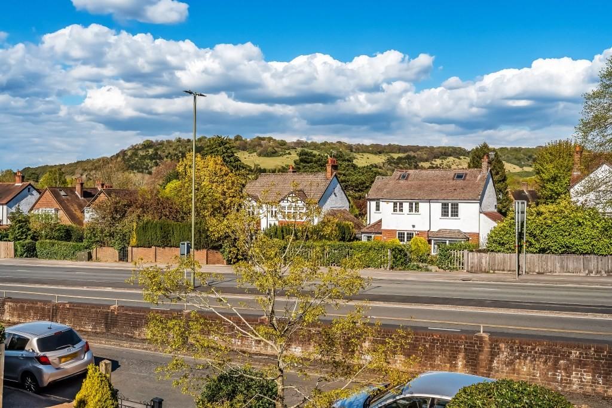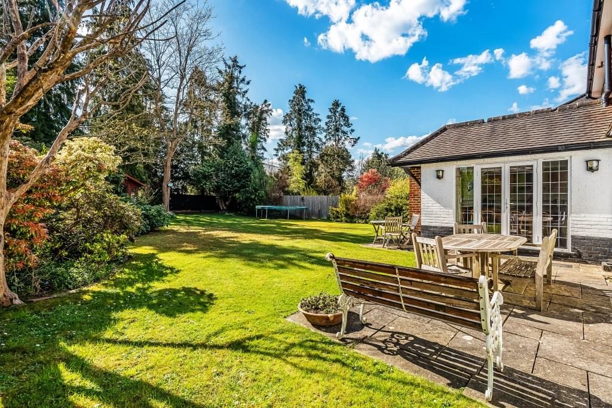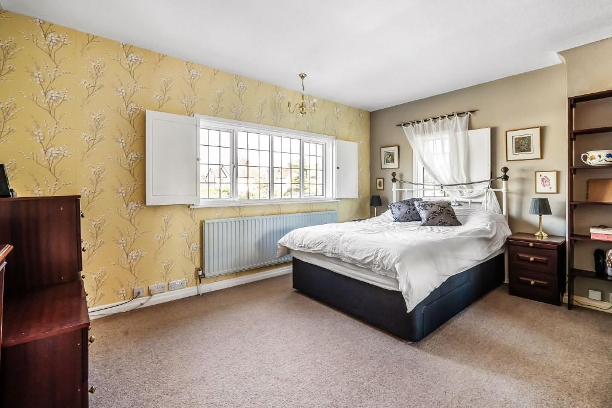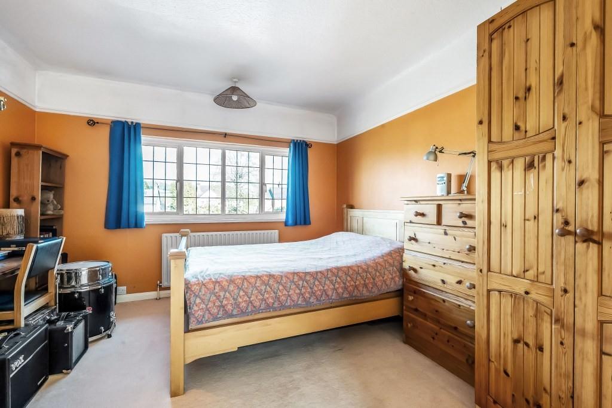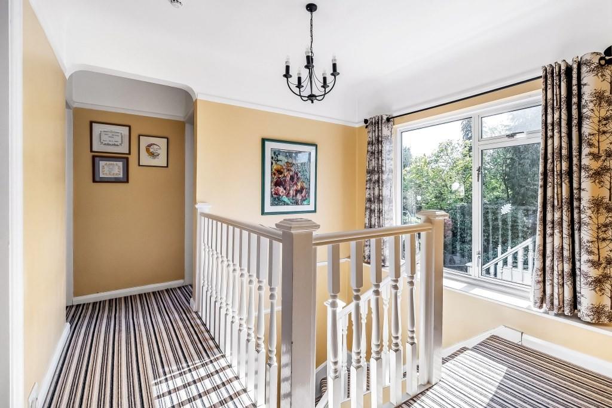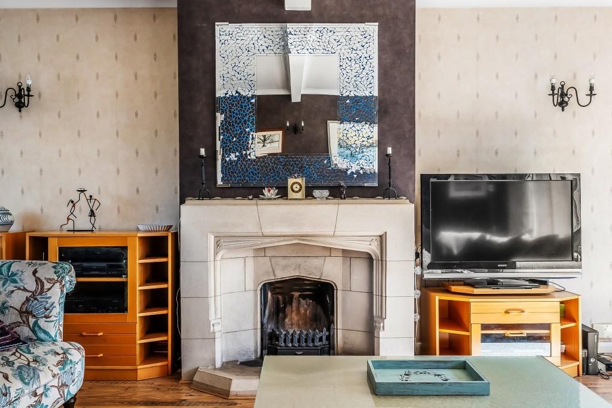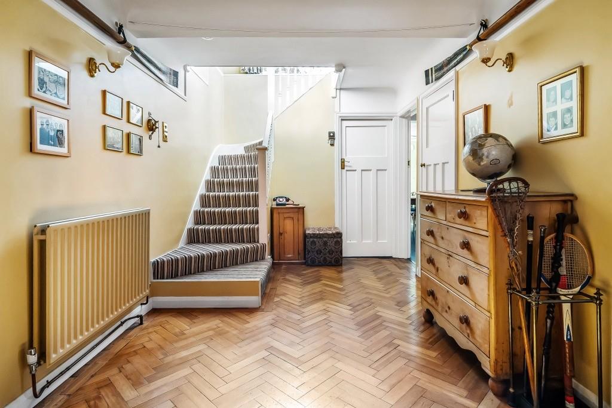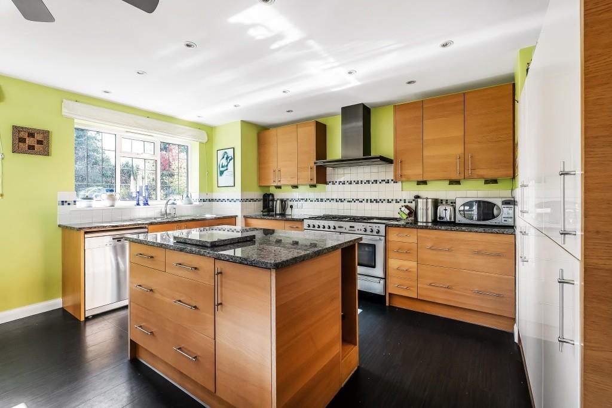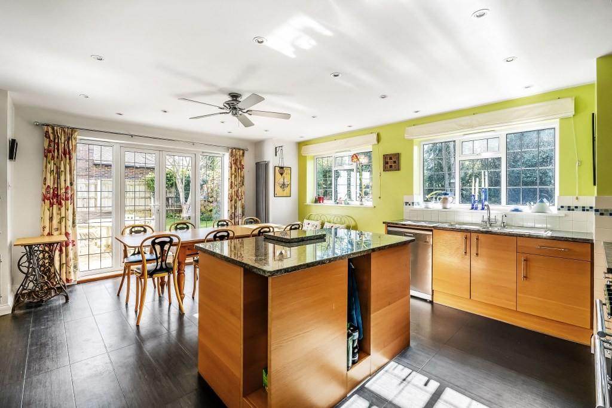PROPERTY LOCATION:
KEY FEATURES:
- DETACHED FAMILY HOME
- FOUR DOUBLE BEDROOMS
- TWO FORMAL RECEPTION ROOMS
- KITCHEN/DINING ROOM
- UTILITY ROOM
- FAR REACHING VIEWS
- SOUTH/WEST FACING GARDEN
- CLOSE TO DORKING TOWN CENTRE
- DRIVEWAY AND GARAGE
- FAMILY BATHROOM AND SEPERATE SHOWER ROOM
PROPERTY DETAILS:
This substantial four double bedroom detached home occupies a superb west facing plot only a short walk from Dorking town centre and all local amenities. Providing bright and spacious accommodation arranged over two floors, further benefits include a fabulous kitchen/dining room, two generous reception rooms and driveway parking with attached garage.
Accommodation briefly comprises of a large entrance hall that provides access to all principal rooms. The formal sitting room enjoys views to both the front and rear gardens, a feature fireplace and direct access to the rear patio via sliding doors. The original dining room is another superb space, currently used as a home office. The open plan kitchen/dining room (21’3 x 18’10) is a particular feature of the home and enjoys direct access to the rear garden. The modern kitchen is well presented with ample granite work surfaces and a large island unit, providing a great place to entertain. There is also a utility room, ground floor cloakroom and storm porch.
The first floor consists of a galleried landing leading to four generous bedrooms, serviced by a family bathroom and separate shower room. Three double bedrooms to the front benefit from far reaching views towards Box Hill in the distance, whilst the fourth overlooks the rear garden and the
magnificent Grade II Listed Pippbrook House.
Externally the property is approached via a pretty front garden and the sunny rear garden extends to over 85 ft and includes a large lawn and patio area.
PROPERTY INFORMATION:
Utility Support
Rights and Restrictions
Risks
PROPERTY OFFICE :


