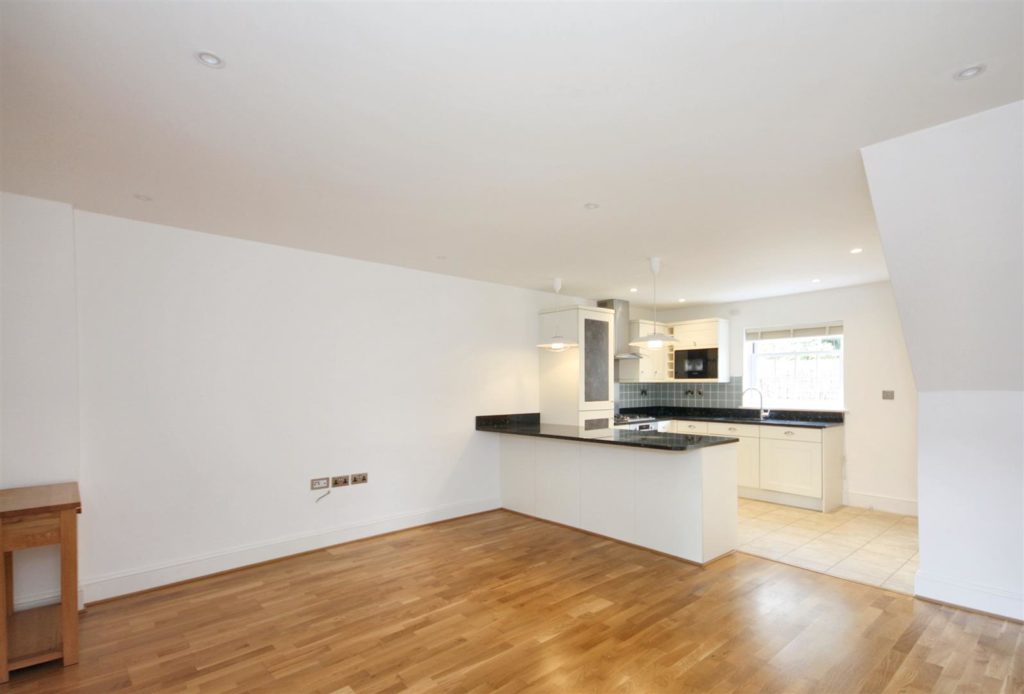SPECIFICATIONS:
- X 2
- X 1
- X 2
PROPERTY LOCATION:
KEY FEATURES:
- AVAILABLE 30th MAY
- UNFURNISHED
- PRETTY MEWS PROPERTY
- OPEN PLAN KITCHEN/LOUNGE AREA
- PRINCIPLE BEDROOM WITH ENSUITE
- GROUND FLOOR SHOWER ROOM
- ONE/TWO FURTHER BEDROOMS
- PAVED COURTYARD GARDEN
- ONE ALLOCATED PARKING SPACE
- IDEAL LOCATION FOR TOWN CENTRE
PROPERTY DETAILS:
VIEWINGS HIGHLY RECOMMENDED. A very well presented two/three bedroom, two bathroom mews property with a fantastic open plan kitchen/living area, tucked away in a quiet part of Epsom and within an easy walk of the town centre. One allocated parking space, garden and private paved courtyard. SUIT COUPLE OR SINGLE PERSON.
HALLWAY
Front door to hallway with oak flooring throughout. Double storage cupboard housing Valliant gas boiler, Beko washer/dryer, double glazed sash window to front aspect.
OPEN PLAN KITCHEN/LOUNGE AREA
Spacious double aspect lounge with low level double glazed sash window to front aspect and oak flooring.
Sash window overlooking private courtyard patio. Cream shaker-style kitchen with granite worktop and tiled floor. Upstands and island storage with space for 3 bar stools. Integrated appliances include Bosch electric oven, gas hob with chimney extractor over, full size fridge/freezer, Essentials integrated dishwasher.
LOBBY AREA
Rear door to private enclosed courtyard patio. Double glazed sash window, oak flooring.
SHOWER ROOM
Luxury shower room with white suite comprising double shower enclosure with mains operated shower, wall hung wash hand basin inset in vanity unit with mirror and light over, wc, heated ladder towel rail, extractor, fully tiled.
BEDROOM THREE
Ground floor bedroom with oak flooring and sash double glazed window to front aspect.
STAIRS RISING TO FIRST FLOOR LANDING
PRINCIPAL BEDROOM
A good size double room with a wardrobe and chest of drawers, high ceiling and double glazed sash window to front aspect. Door opening to:
ENSUITE
Luxury bathroom with white suite comprising bath with hand held shower, wall hung wash hand basin inset in vanity unit with mirror and light over, wc, heated ladder towel rail, extractor, velux window, fully tiled and boarded eaves storage.
BEDROOM TWO
A single room fitted with a range of fitted wardrobes, chest of drawers, boarded eaves storage, double glazed sash window to front aspect.
OUTSIDE
At the front of the property it is mainly laid to lawn with shrub borders. At the rear of the property there is a private enclosed paved courtyard garden with side access.
One allocated parking space.
.
Council Tax: Epsom County Council Band D
EPC: C
Unsuitable for pets.
Utility Support
Rights and Restrictions
Risks
PROPERTY OFFICE :
Tudor House, 66 The Street, Ashtead, Surrey, KT21 1AW
T: 01372 271881


