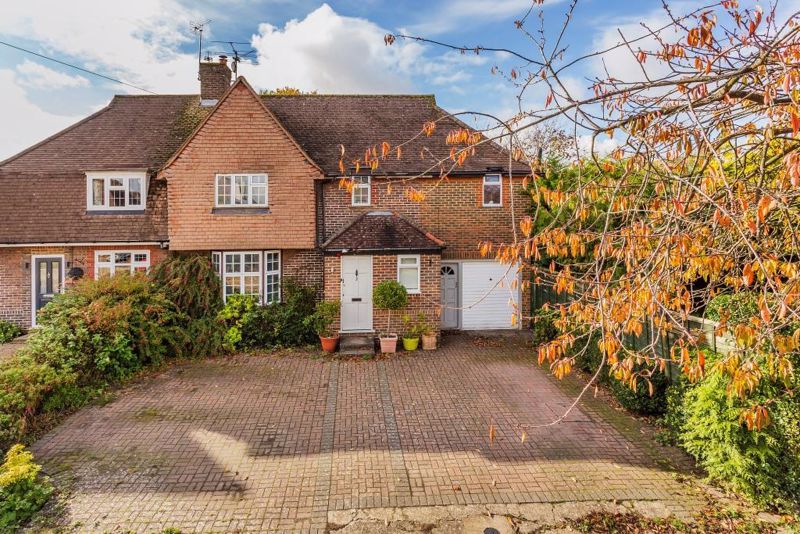SPECIFICATIONS:
- X 4
- X 2
- X 1
PROPERTY LOCATION:
KEY FEATURES:
- EXTENDED FAMILY HOME
- FOUR BEDROOMS
- OPEN PLAN KITCHEN/DINING ROOM
- DOUBLE ASPECT SITTING ROOM
- PRIVATE ROAD
- MASTER BEDROOM WITH ENSUITE
- WEST FACING GARDEN
- CLOSE TO MAINLINE STATION
- TANDEM GARAGE
- FURTHER POTENTIAL TO EXTEND STPP
PROPERTY DETAILS:
This four bedroom family home offers well thought out accommodation arranged over two floors set on a generous West facing plot. Well placed within a popular private road the property offers further potential to extend subject to the usual planning consents.
Accommodation comprises a lobby with downstairs W.C leading to the entrance hall giving access to all principle reception rooms. The double aspect sitting room with feature log burner benefits from a large bay window with views to the front and sliding patio doors leading to the rear terrace. The open plan kitchen/dining room is a real feature of the home. The kitchen is bright and spacious with ample worktop space and built in appliances. Stepping down into the dining area this room enjoys views across the garden and can be adaptable to suit individual needs. Direct access from the kitchen to the tandem garage completes the ground floor.
The first floor benefits from a large master bedroom with double aspect views across the garden, built in wardrobe and a large ensuite bathroom with corner bath. Three further good size bedrooms with varying aspects are serviced by a shower room and separate W.C with direct access from the landing.
Externally to the front is a large block paved driveway. The mature west facing garden measures approximately 100” x 35” and includes a patio area, garden shed and a large area mainly laid to lawn with hedge row borders.
Utility Support
Rights and Restrictions
Risks
PROPERTY OFFICE :


