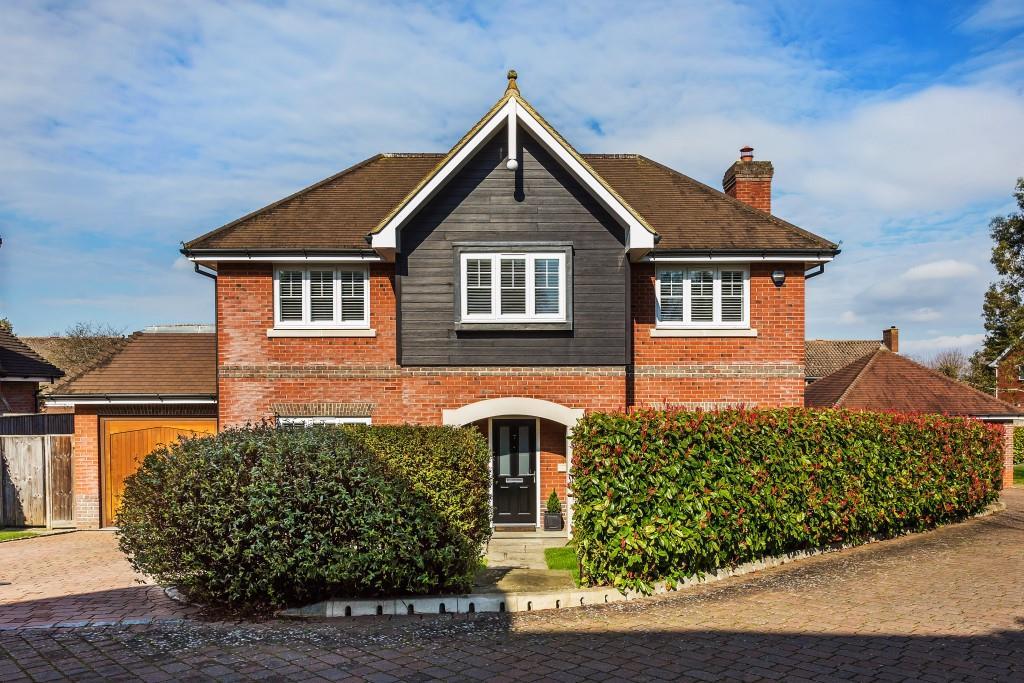SPECIFICATIONS:
- X 4
- X 2
- X 2
PROPERTY LOCATION:
KEY FEATURES:
- DETACHED 4 BED EXECUTIVE HOUSE
- CUL-DE-SAC LOCATION
- SPACIOUS DOUBLE ASPECT LIVING ROOM
- DINING ROOM
- KITCHEN BREAKFAST ROOM
- UTILITY ROOM & CLOAKROOM
- MASTER BEDROOM WITH EN-SUITE BATHROOM
- GARDEN
- GARAGE & DRIVEWAY PARKING
- NO ONWARD CHAIN
PROPERTY DETAILS:
This imposing four bedroom detached property, built by Shanly Homes in 2013, is presented in excellent order throughout and sits in a quiet cul-de-sac location. The property benefits from a corner plot offering a wider than average garden which extends to the side of the property.The entrance hallway is a lovely space with under stairs storage, shoe cupboard, cloakroom and stairs to the first floor. The double aspect living room features a gas fire with surround and French doors to the rear garden. A separate dining room sits at the front of the property. The kitchen/ breakfast/family room is a large, bright area offering fully integrated appliances, granite work surfaces to the kitchen and French doors into the rear garden. There is a further utility room with door to the side of the property and to the double garage.On the first floor the master bedroom has a full range of fitted wardrobes along with an en-suite bathroom. There are three further bedrooms on the first floor, two doubles with wardrobes and one generous single with a built in desk and a family bathroom.To the front of the property the brick driveway leads to the garage and gated access leads to the rear garden. A patio adjoins both the rear and side of the property. The remained is laid to lawn with a convenient garden shed.
Utility Support
Rights and Restrictions
Risks
PROPERTY OFFICE :


