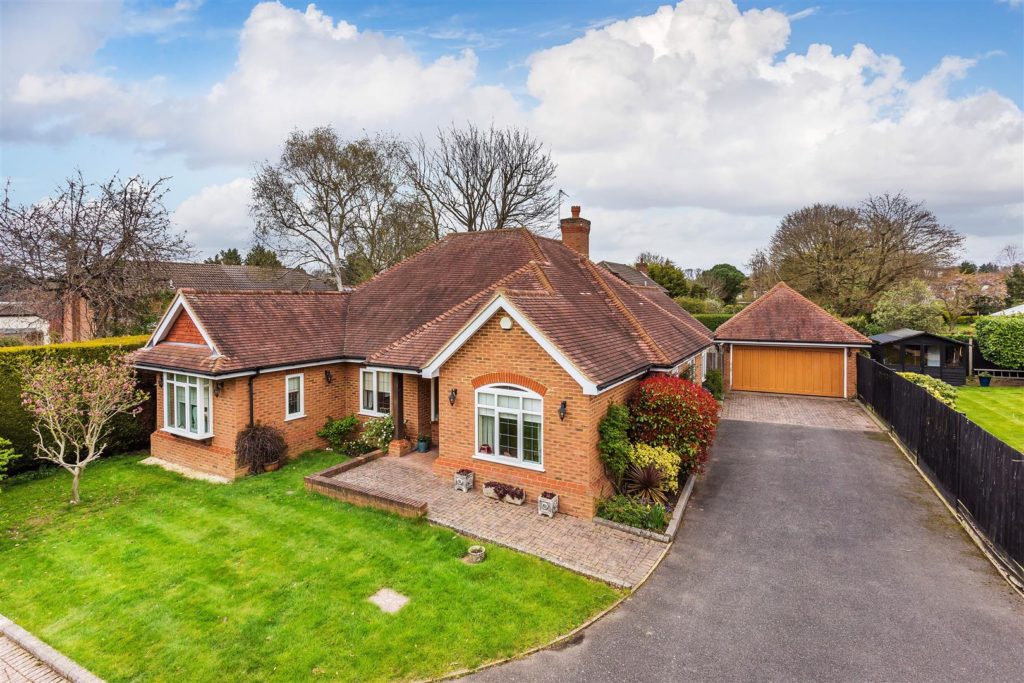SPECIFICATIONS:
- X 4
- X 2
- X 2
PROPERTY LOCATION:
KEY FEATURES:
- MODERN DETACHED BUNGALOW
- CUL-DE-SAC LOCATION
- LIVING ROOM WITH DOORS TO GARDEN
- KITCHEN BREAKFAST WITH VAULTED CEILING
- DINING ROOM
- EN-SUITE MASTER BEDROOM
- THREE FURTHER BEDROOMS
- FAMILY BATHROOM WITH SEPARATE SHOWER
- DOUBLE GARAGE AND PARKING
- VENDOR SUITED
PROPERTY DETAILS:
This modern well-kept detached home offers flexible accommodation throughout and benefits from: two reception rooms, an en-suite master bedroom, three further bedrooms – one currently used as a study, a double garage, landscaped gardens and is situated in a small cul-de-sac in the ever-popular Ashtead village. A block paved path leads to an inviting storm porch with door into a spacious hallway, with cloakroom off and oak doors to all main rooms. Glazed doors draw you to an inviting carpeted living room featuring a natural modern fireplace with double French doors to the garden. A dining room can be found to the front of the property and also benefits from glazed double doors providing a wealth of natural light with plenty of space for a full set of dining furniture. The kitchen breakfast room is clearly divided in to two areas with the kitchen area enjoying a range of wall and base units, useful twin sinks, a central island with inset five burner gas hob and extractor over complimented by coordinated worktops housing integrated appliances including; a dishwasher, double oven, fridge freezer and space for a microwave. The breakfast area has an imposing feature vaulted ceiling with window overlooking the landscaped garden and further benefits from French doors to the garden. A useful utility room with storage units and it’s own door to the garden provides space for a washing machine or washer dryer. The master bedroom suite overlooks the garden and benefits from two sets of fitted double wardrobes and an en-suite shower room. There are three further bedrooms, two with further built-in wardrobes, one is currently used as a study completed with stylish fitted units. These bedrooms are served by a family bathroom with a separate walk-in shower. Outside. A patio extends across the rear of the kitchen and living room then on to a lean-too shed and rear garage access. The remainder of the garden is laid to lawn with well stocked borders and a si
Utility Support
Rights and Restrictions
Risks
PROPERTY OFFICE :
Tudor House, 66 The Street, Ashtead, Surrey, KT21 1AW
T: 01372 271880


