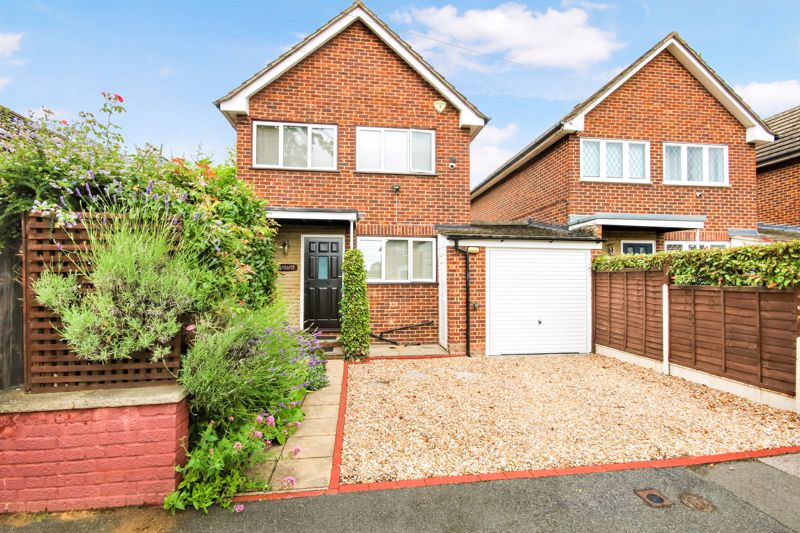SPECIFICATIONS:
- X 3
- X 2
- X 1
PROPERTY LOCATION:
KEY FEATURES:
- EXTENDED DETACHED FAMILY HOME
- THREE BEDROOMS
- SUPERB OPEN PLAN LIVING/DINING ROOM
- FAMILY SHOWERROOM & CLOAKROOM
- SECOND RECEPTION/FOURTH BEDROOM
- INTEGRAL GARAGE
- SCOPE TO EXTEND FURTHER STPP
- CLOSE PROXIMITY TO SCHOOLS
- OFF STREET PARKING
- WALK TO ZONE 6 STATION
PROPERTY DETAILS:
Patrick Gardner are proud to offer this extended detached family home conveniently situated within walking distance of West Ewell station, a range of local shops & amenities, for sale for the first time in over thirty years.
A shingle driveway & path lead to the front door with storm porch over. Once inside an inviting entrance hall provides a practical storage cupboard for a shoe & coat storage in addition to handy cloakroom. An impressive open plan extended living/dining area overlooks the pretty rear garden with patio doors, space for lounge, dining & study furniture, a generous space for entertaining. The second reception room, which has been used as a double bedroom in the past, is found off the living room & enjoys views over the garden. The kitchen area benefits from a range of wall & base units with appliances to include an electric oven, gas hob & dishwasher complemented by a larder cupboard & feature corner sink. From here a side door leads to the integral garage which benefits from further storage cupboards & provides space for further appliances & plumbing for a washing machine. A newly fitted garage door to the driveway also features.
The first-floor landing provides access to the roof space, has a useful storage cupboard with all rooms off. The master bedroom features a range of thoughtfully designed built-in wardrobes with coordinated dressing table. Bedrooms 2 & 3 also have ample built-in storage, all complimented by a modern family shower room designed with a good range of storage.
Outside. The much-loved rear garden is enclosed by panel fencing & features impressive, carefully stocked flowerbeds to 3 sides, an ornate pergola with patio below, ideal for alfresco dining complete with a handy timber shed & central lawn.
Utility Support
Rights and Restrictions
Risks
PROPERTY OFFICE :
Tudor House, 66 The Street, Ashtead, Surrey, KT21 1AW
T: 01372 271880


