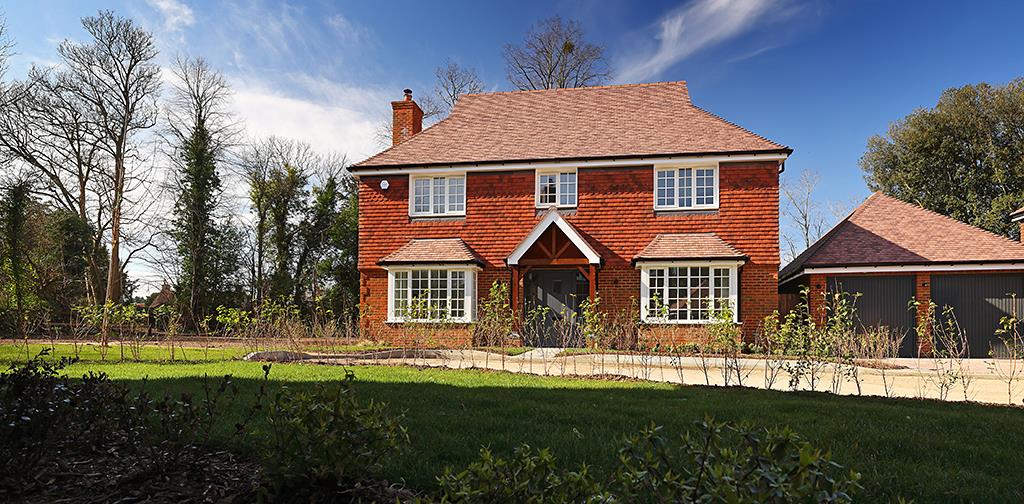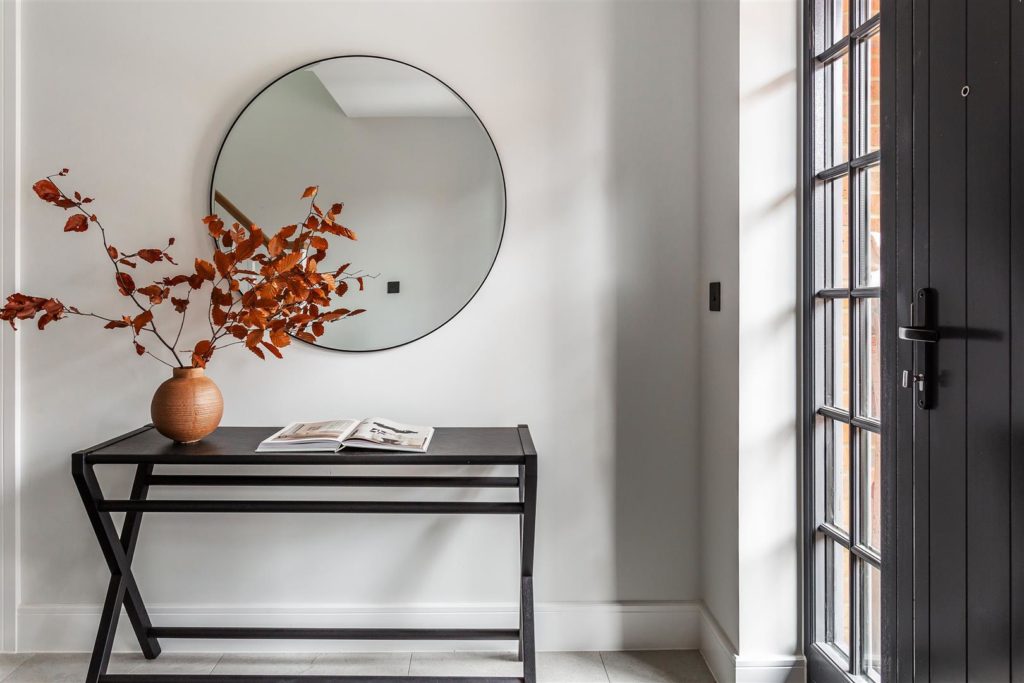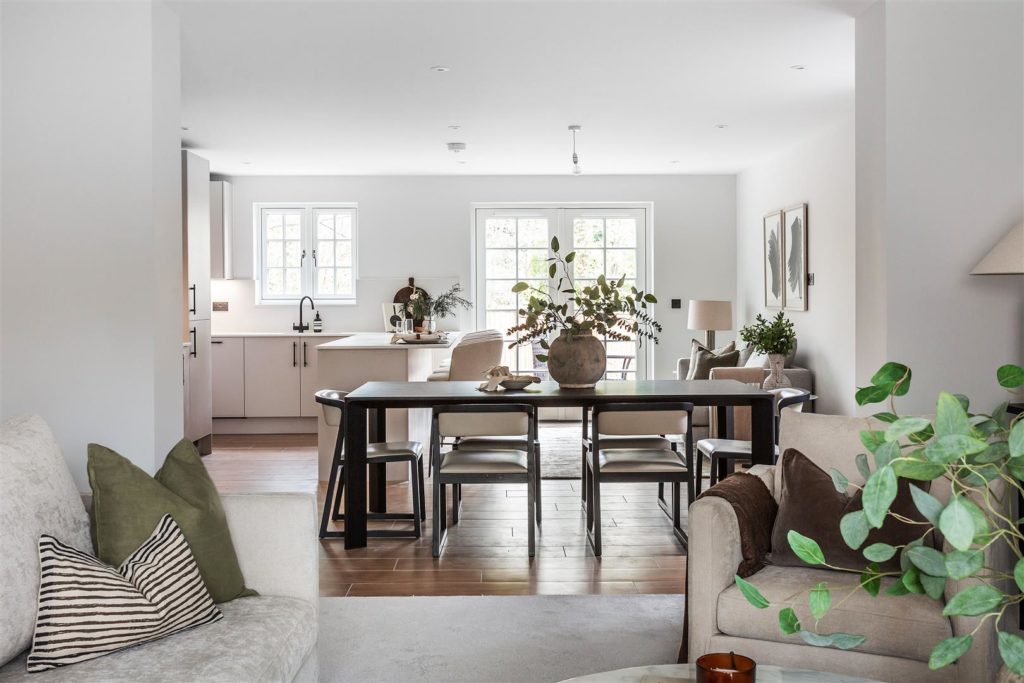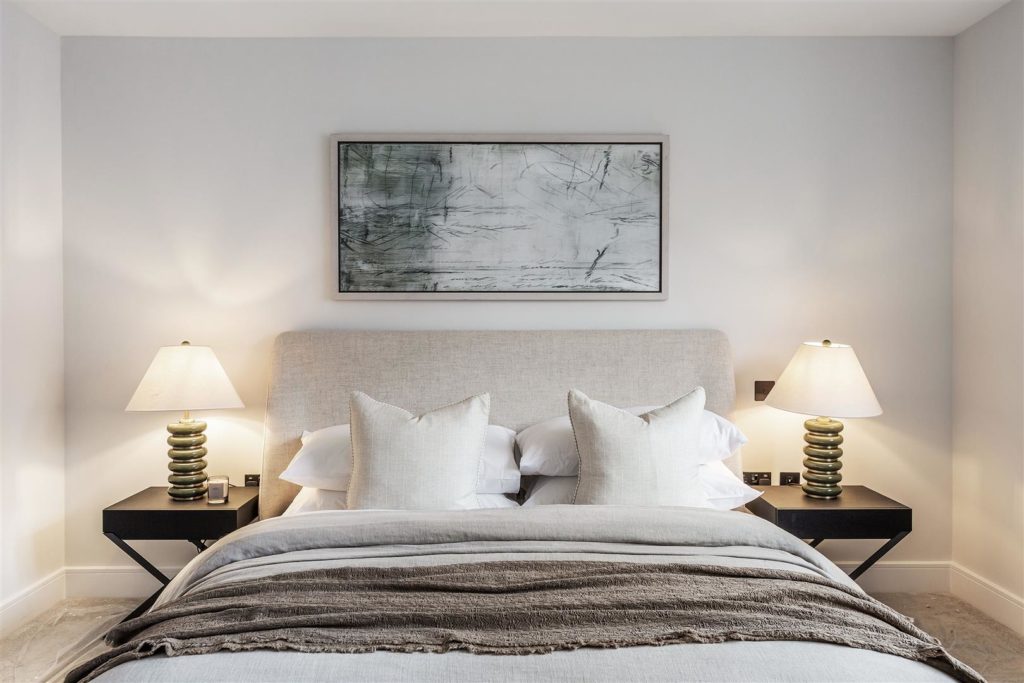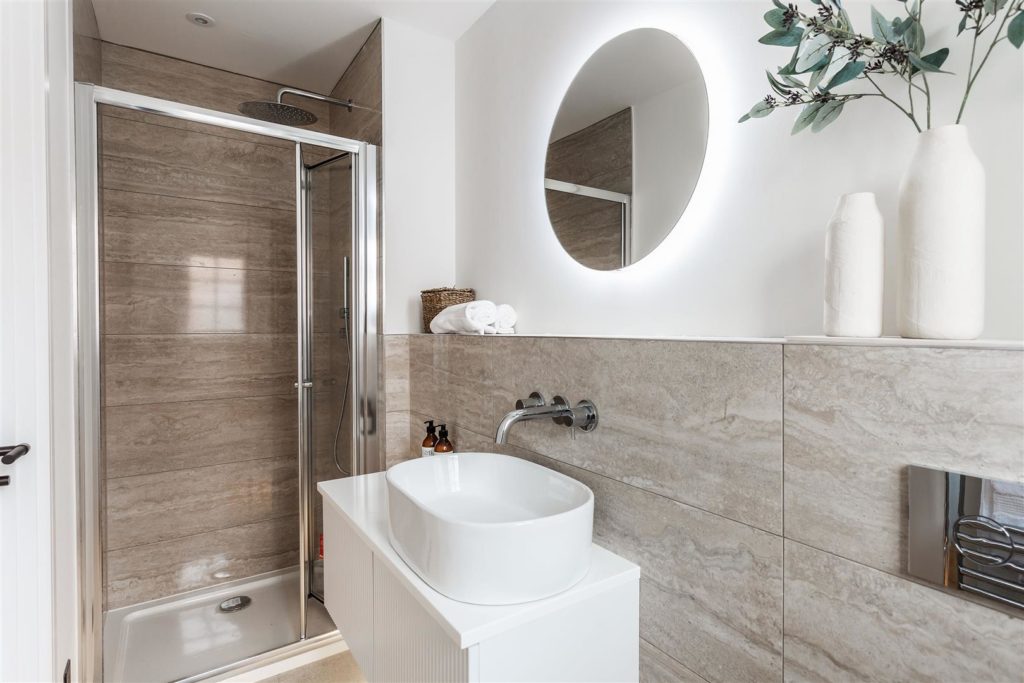PROPERTY LOCATION:
KEY FEATURES:
- 4 BEDROOM DETACHED HOUSE
- 26'9 OPEN PLAN KITCHEN/FAMILY ROOM
- SEPARATE UTILITY
- LIVING & DINING ROOM WITH BAY WINDOW
- PRINCIPAL BEDROOM WITH ENSUITE
- FITTED WARDROBES TO BEDROOMS 1-3
- DOUBLE GARAGE
- DESIRABLE VILLAGE LOCATION
- LUXURY SPECIFICATION THROUGHOUT
- CATCHMENT FOR EXCELLENT SCHOOLS
PROPERTY DETAILS:
**LUXURY LIVING IN EFFINGHAM VILLAGE**Introducing Plot 6, a stunning four-bedroom, detached luxury home by Ashgrove Homes,, located in the highly sought-after village of Effingham. Perfectly positioned near top-rated state and private schools, this exclusive property is ideal for families.Boasting spacious living throughout, this home offers four generously sized bedrooms, abundant storage, and high-end finishes. The 26'9 open-plan kitchen/family room seamlessly opens up to a terrace and private garden through sleek bifold doors, providing a stunning outdoor view. The modern kitchen features contemporary units, stone countertops, and premium Siemens appliances. The ground floor also includes a separate utility room with direct garden access and a convenient downstairs cloakroom. At the front of the home, a spacious living room and a separate family room, both featuring charming bay windows, offer elegant spaces for relaxation and entertaining.Upstairs, the home features four bedrooms, including two with en suite bathrooms, and three bedrooms with fitted wardrobes, ensuring privacy and comfort. The principal bedroom, accessed through impressive double doors, includes a luxurious en suite and a separate dressing area. The beautifully appointed en suite offers both a shower and bath, along with his-and-her sinks.Designed with energy efficiency in mind, the home includes underfloor heating on both floors, powered by an eco-friendly heat pump, as well as energy-efficient appliances and insulation to help reduce running costs. The double garage, with electrically operated doors and ample parking space, also features an EV charging point for added convenience. Enjoy peace of mind with a 10-year ICW build warranty.Show Home Open Saturdays 10am to 4pm. Viewings by appointment.*Internal images taken from Show Home
PROPERTY INFORMATION:
Utility Support
Rights and Restrictions
Risks
PROPERTY OFFICE :


