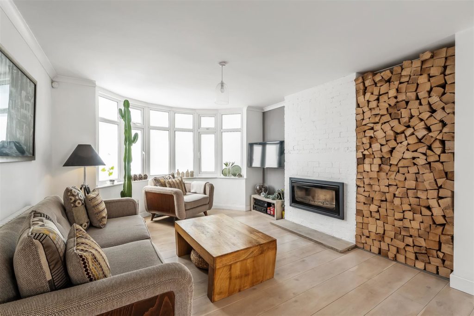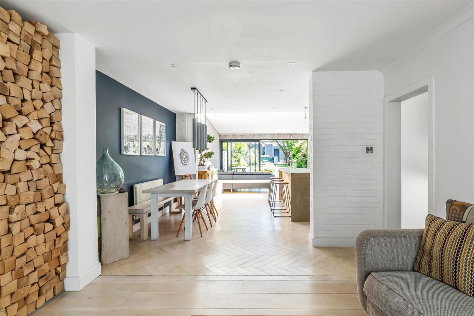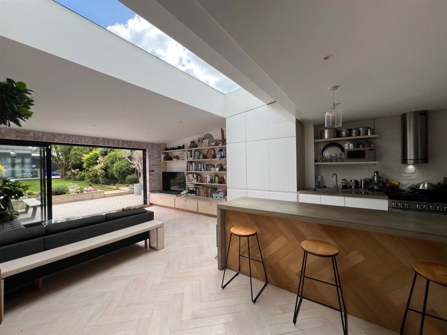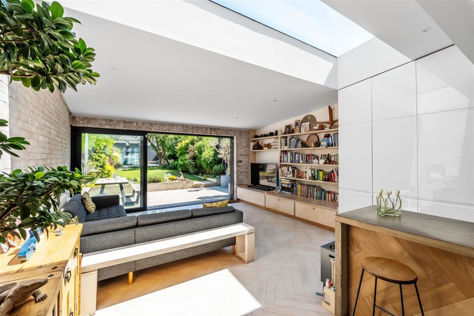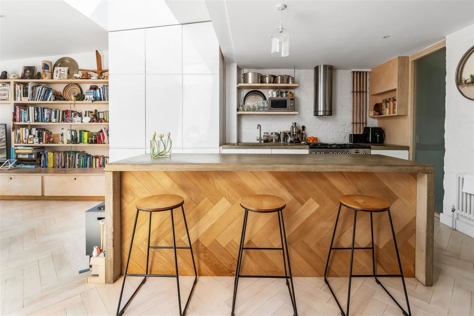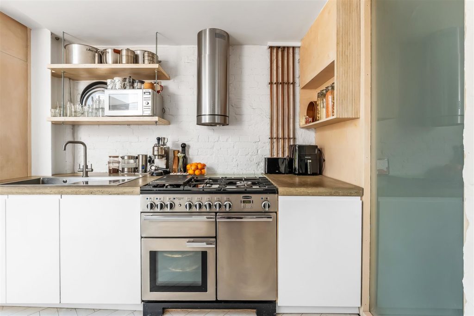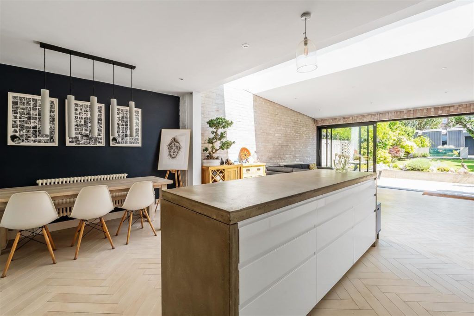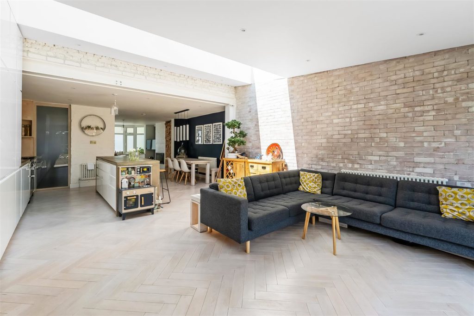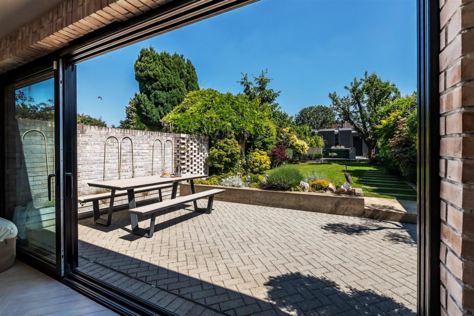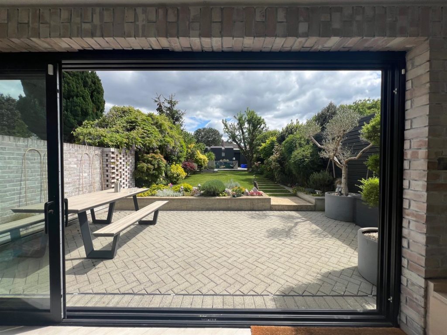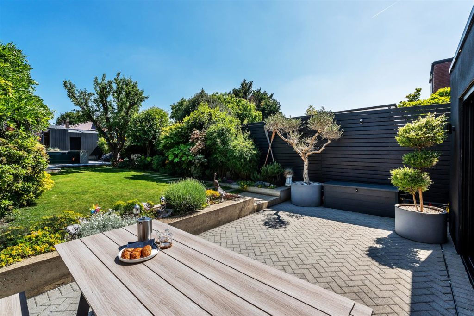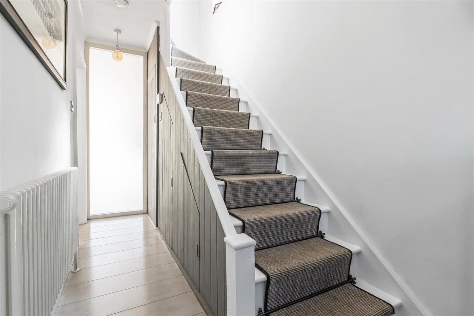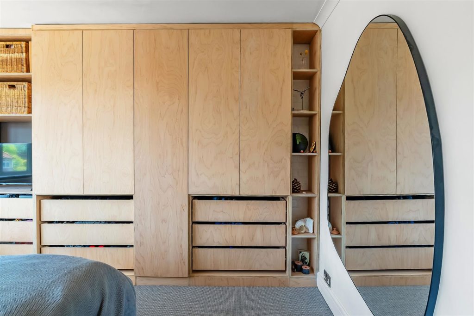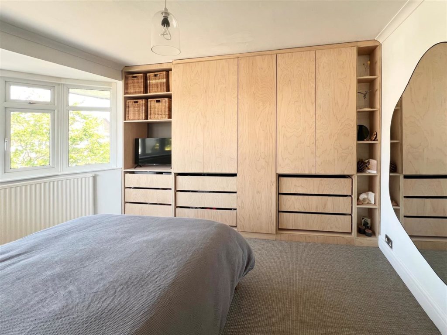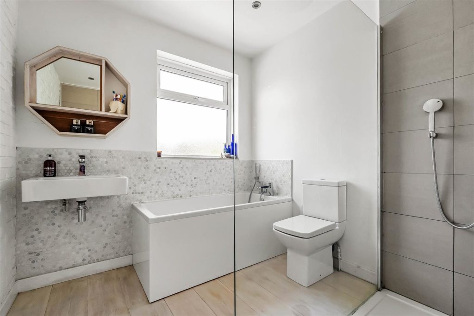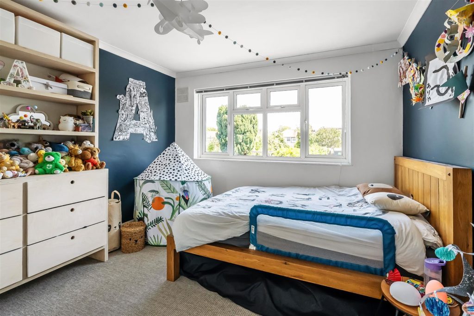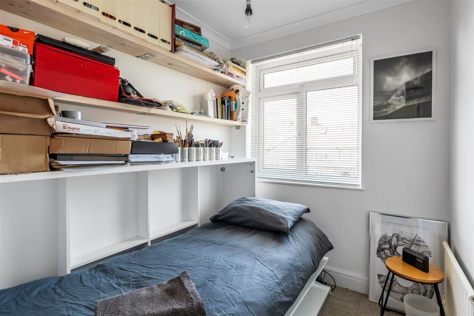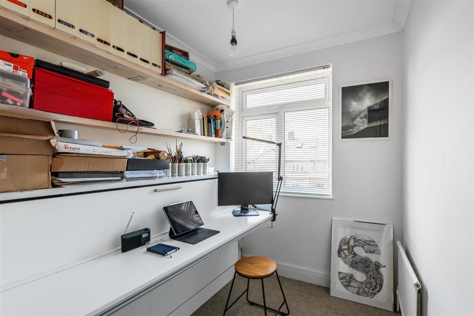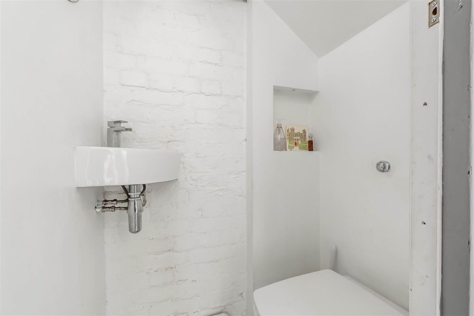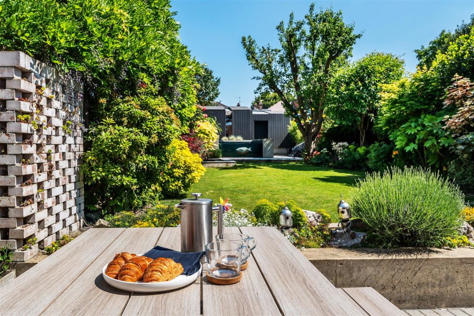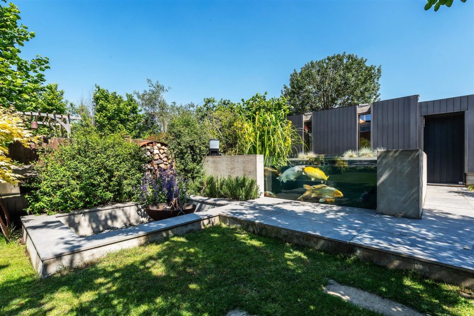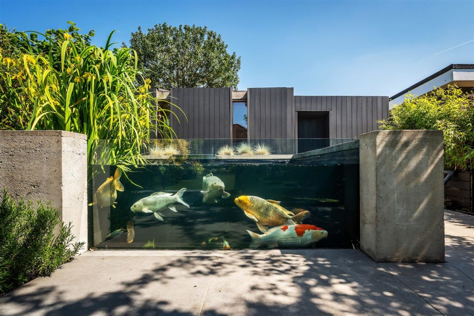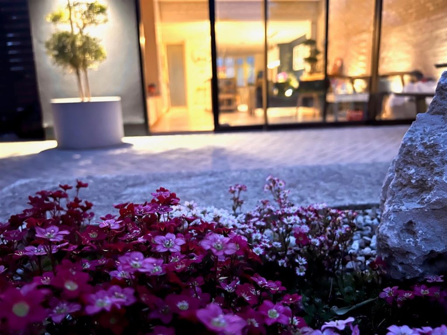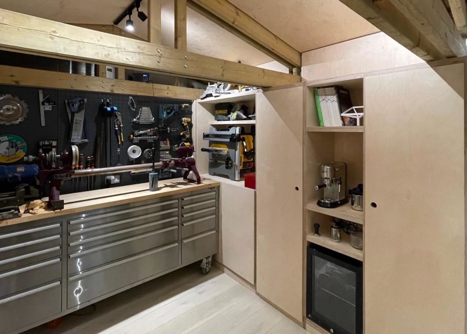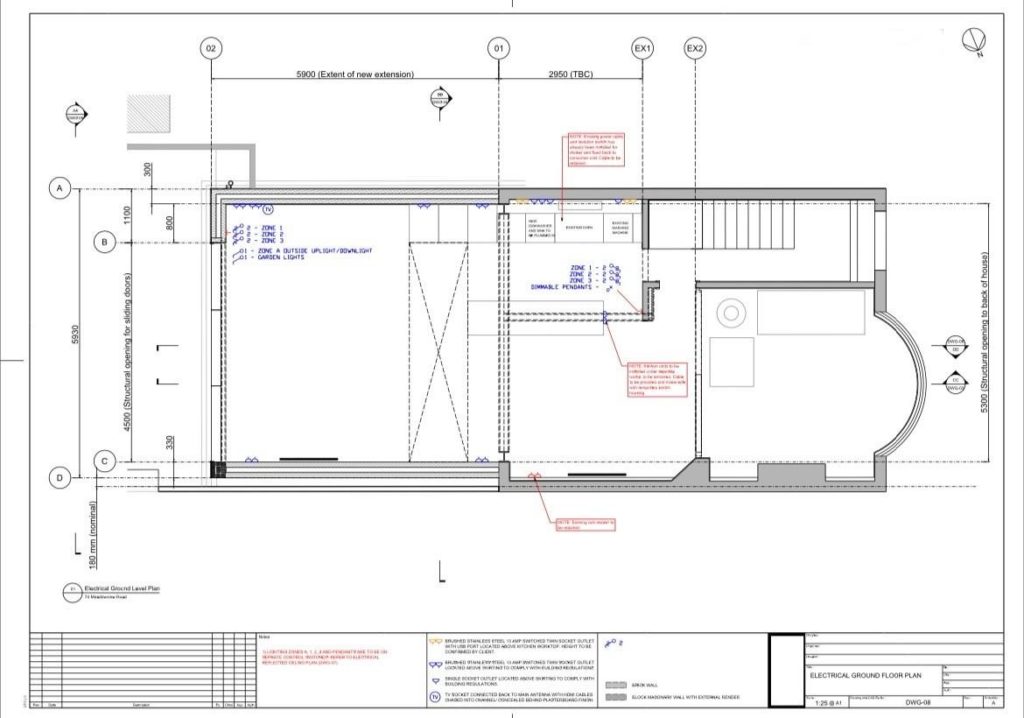PROPERTY LOCATION:
KEY FEATURES:
- EXTENDED FAMILY HOME
- BESPOKE DESIGN FEATURES
- IDEAL HOME FOR ENTERTAINING
- 14.5 METER LIVING SPACE
- WOOD BURNING STOVE
- GUEST TOILET
- DRIVEWAY PARKING
- DESIGNER GARDEN WITH CABIN/WORKSHOP
- WALK TO COMMUTER STATION
- CLOSE TO OUTSTANDING SCHOOLS
PROPERTY DETAILS:
This extended semi-detached family home has been designed to feature an impressive living space, ideal for entertaining, which flows into an immaculate landscaped garden with a very large raised pond, designed to be converted into a hot tub with separate firepit area if preferred. Ideal for Al-Fresco dining. There are also 3 bedrooms, potential to create further bedrooms in the loft, STPP and a large cabin/workshop in the garden. All complemented by driveway parking.This home is ideal for commuters due to the proximity to Ewell West's zone 6 station!, in addition it is surrounded by a choice of schools.
PROPERTY INFORMATION:
Utilities, risks, rights & restrictions
Utility Support
Electricity: Ask agent
Water: Ask agent
Heating: Ask agent
Broadband: Ask agent
Sewerage: Ask agent
Rights and Restrictions
Restrictions: Ask agent
Rights: Ask agent
Risks
Flooded in last five years: Ask agent
Flood source: Ask agent
Flood defences: Ask agent
PROPERTY OFFICE :
Patrick Gardner Ashtead Office
Tudor House, 66 The Street, Ashtead, Surrey, KT21 1AW
T: 01372 271880
Tudor House, 66 The Street, Ashtead, Surrey, KT21 1AW
T: 01372 271880



