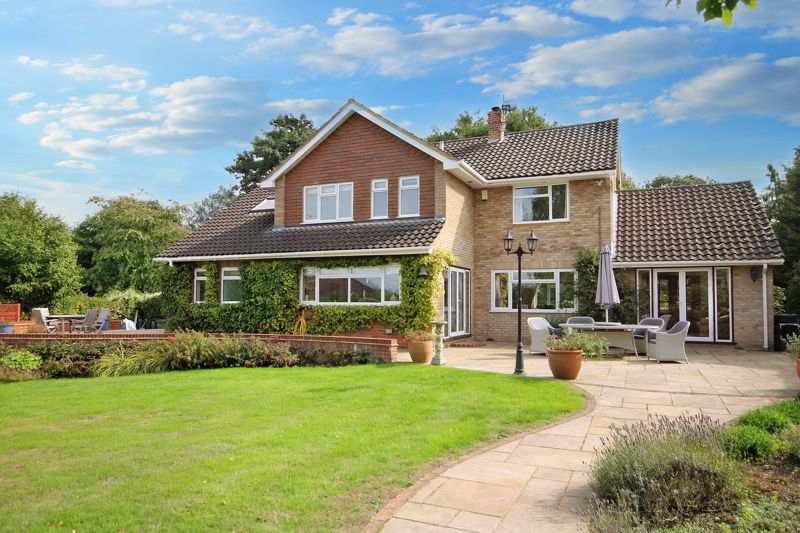SPECIFICATIONS:
- X 5
- X 5
- X 3
PROPERTY LOCATION:
KEY FEATURES:
- IMPOSING FIVE BEDROOM DETACHED RESIDENCE
- NESTLING ON A SUPERB 0.60 ACRE PLOT
- PLANNING GRANTED FOR THREE BED BUNGALOW
- FIVE GOOD SIZED RECEPTION ROOMS
- SUPERB FITTED KITCHEN/BREAKFAST ROOM
- PRINCIPAL BEDROOM WITH EN-SUITE, TWO FURTHER BATHROOMS
- NO ONWARD CHAIN
- ATTACHED GARAGE & DETACHED TRIPLE GARAGE
- ATTRACTIVE GARDENS EXTENDING TO 157'
- EASY REACH OF EXCELLENT SCHOOLS & LOCAL SHOPS
PROPERTY DETAILS:
A unique opportunity to purchase this imposing detached family house of 4,428 sq. ft which includes five reception rooms, a quite superb kitchen/breakfast room and three garages, nestling at the end of a cul-de-sac, conveniently located within easy reach of superb local schools, village shops and station.
Steps lead to the front door and a welcoming reception hall which leads through to an impressive kitchen/breakfast room which makes an ideal entertaining space for family and friends. It incorporates a wealth of fitted floor and wall mounted cupboards, integrated appliances and a sociable island workstation. Ample space is available for a breakfast table. A useful boot room, utility room and cloakroom are situated neatly off the kitchen. The main reception spaces incorporate a sitting room with a focal fireplace with an inset stove with a snug and study located off. The dining room with access off the kitchen and hallway offers plenty of space for guests and the reception space is further complemented by a handy playroom to enjoy.
The first floor is accessed from the hallway and leads to the principal bedroom with fitted wardrobes and an en-suite. Guest bedroom two also features an en-suite and three further bedrooms are served by a family bathroom. A staircase also leads to the second floor with sizable loft room/storage. Outside the property nestles on a 0.60 acre plot approached by a sweeping driveway with ample parking for a number of cars. An attached garage and a detached triple garage feature along with a garden store. The gardens are a particular feature of the property with two al-fresco summer dining areas to take advantage of the sun and extensive lawns. In all the garden extends to some 157'. The property further benefits from planning permission for a three bedroom detached bungalow of 1,722 sq. ft. to the rear of the property, making an ideal future investment for the purchaser.
Utility Support
Rights and Restrictions
Risks
PROPERTY OFFICE :


