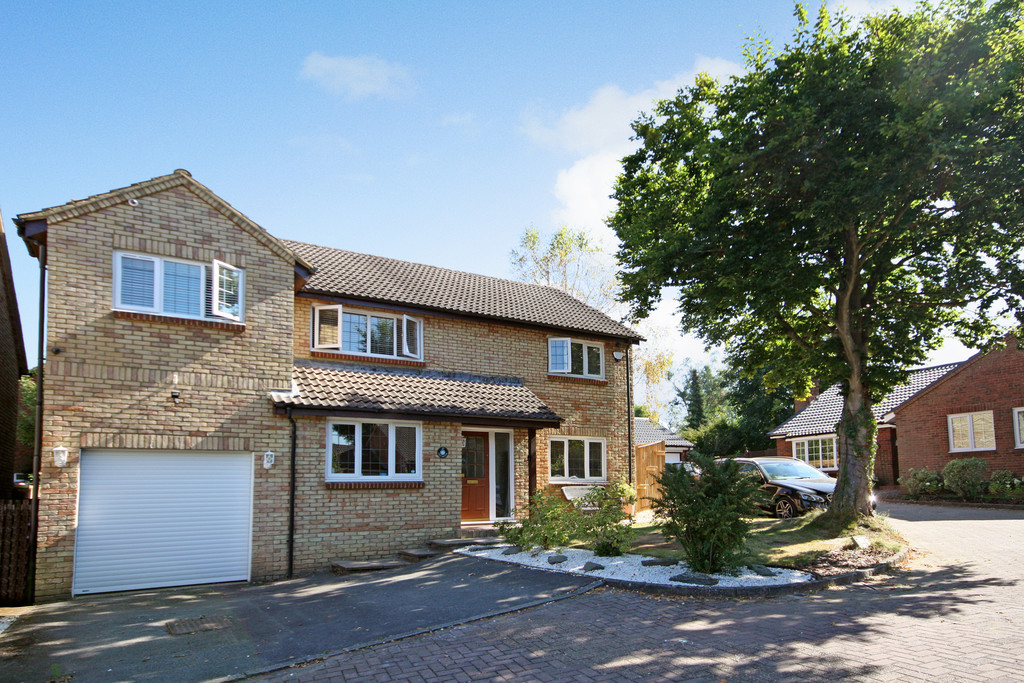SPECIFICATIONS:
- X 4
- X 3
- X 2
PROPERTY LOCATION:
KEY FEATURES:
- AVAILABLE MID NOVEMBER
- UNFURNISHED
- • FOUR/FIVE BED DETACHED FAMILY HOME
- BRAND NEW LUXURY KITCHEN
- OPEN PLAN LIVING
- FAMILY ROOM/BEDROOM 5
- 22FT MASTER BEDROOM SUITE WITH ENSUITE
- SMART FAMILY BATHROOM
- PETS CONSIDERED
- GARAGE, GARDEN & PARKING
PROPERTY DETAILS:
MUST BE SEEN: A very well presented DETACHED family house situated at the end of a QUIET sought-after residential cul de sac, seamlessly extended by previous owners to provide 2000sq ft of space and 4/5 good size bedrooms with a stunning brand new luxury kitchen. Easy to maintain garden, garage, off street parking. Pets considered.
MUST BE SEEN: A very well presented DETACHED family house situated at the end of a QUIET sought-after residential cul de sac, seamlessly extended by previous owners to provide 2000sq ft of space and 4/5 good size bedrooms with VERSATILE family living accommodation. Easy to maintain garden, garage, off street parking. Pets considered.
HALLWAY Modern décor and flooring. Storage area under stairs.
WC Brand new and fully tiled WC with modern fixtures and fittings.
KITCHEN/DINER Brand new high specification large kitchen/diner with modern fitted wall and base units, granite worktops, kitchen island and wooden floor with underfloor heating in parts. Includes a range cooer, stainless steel American fridge/freezer, AEG washer/dryer and integrated dishwasher. The dining area is large enough for a family dining table. The kitchen has direct access to the garage and bi-fold doors lead to the garden.
LIVING ROOM Large double aspect open plan room. Modern décor and flooring.
CONSERVATORY Large double glazed conservatory which has gas central heating and double doors leading to the garden.
BEDROOM 5 / FAMILY ROOM Front aspect, double bedroom with built in storage. Modern décor and flooring. Could also be used as a large study or family room.
MASTER BEDROOM Large master suite. The bedroom area of the suite is large enough for a super king bed and has a large triple wardrobe with sliding doors. The dressing area has two double fitted wardrobes and leads to an en-suite shower room and another bedroom.
ENSUITE Modern ensuite with double shower enclosure and wc. Stylish light grey tiles, underfloor heating and heated towel rail.
BEDROOM TWO Leading from the master bedroom suite. Rear aspect double bedroom with neutral décor and carpet.
BEDROOM THREE Large double bedroom with fitted cupboard. Neutral décor, carpets and curtains.
BEDROOM FOUR Double bedroom with large fitted wardrobe. Neutral décor, carpet and curtains.
BATHROOM Modern white suite comprising bath with shower, sink and wc. Stylish light grey tiles and heated towel rail.
GARAGE Integral garage with direct access to kitchen. Electric garage door.
OUTSIDE Landscaped low maintenance gardens to front and rear. Driveway parking for 2 cars. Side access to 45' x 34' rear garden. Large decking area with a heated summer house. Steps lead down to the astro turf lawn.
PROPERTY OFFICE :


