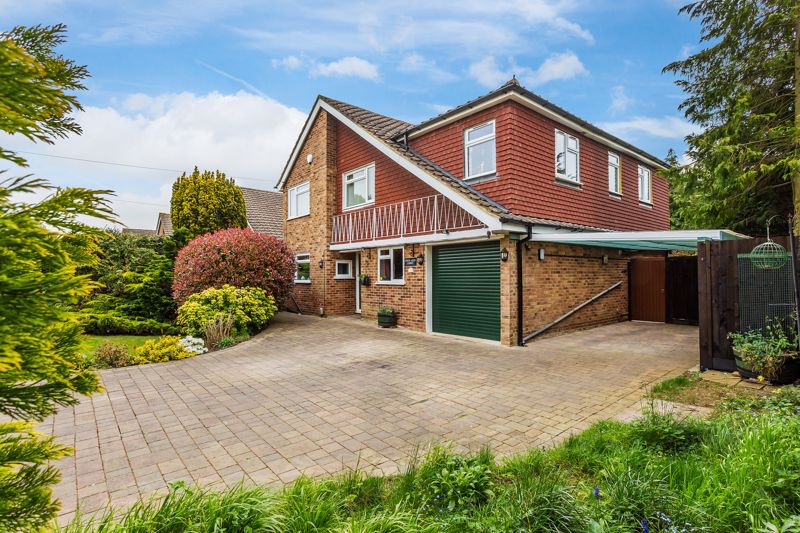SPECIFICATIONS:
- X 4
- X 3
- X 2
PROPERTY LOCATION:
KEY FEATURES:
- DETACHED HOME ON SECLUDED CORNER PLOT
- SOUGHT AFTER LOCATION JUST 0.6 MILES TO STATION
- THREE SEPARATE RECEPTION ROOMS
- KITCHEN/BREAKFAST ROOM
- CLOAKROOM
- PRINCIPAL BEDROOM SUITE
- THREE/FOUR FURTHER BEDROOMS
- FAMILY BATHROOM
- REAR GARDEN WITH SOUTHERLY ASPECT
- GARAGE & AMPLE DRIVEWAY PARKING
PROPERTY DETAILS:
Situated on a beautifully private corner plot within a highly desirable residential road just over half a mile (0.6 miles) from Ashtead mainline station is this detached family home which has been extended to provide a wealth of flexible accommodation.
A neatly paved driveway leads to a covered front entrance with hallway beyond. A particular feature of the ground floor accommodation is Parquet flooring which runs though from the hall to all three of the reception rooms. The hall, with cloakroom and under stairs storage cupboard, leads through to a bright living room to the rear of the property with double French doors opening out to the garden with sunny southerly patio and landscaped garden beyond. Inter-connecting glazed doors from the living room lead through to a separate dining room with return door to hallway. The third reception room, currently used as a second relaxed seating area provides internal access door to the garage and could be used in a variety of ways such as study, playroom etc. A separate kitchen/breakfast room features a wealth of storage cupboards along with worksurface space and bespoke breakfast bar. Further features include four ring electric hob with oven under, integrated dishwasher and feature corner sink.
On the first floor, a generous landing leads to a superb principal bedroom suite comprising walk-through dressing room fitted out with full height wardrobes, fitted dressing table and a door to separate en-suite shower room. The second bedroom, with separate hobby room off, also enjoys use of an en-suite shower room. Two further bedrooms are complemented by a family bathroom.
Outside the property benefits from side access and includes ample forecourt parking for a number of cars, leading to a garage with electric roller door and car port area adjacent. To the rear, the property boasts a well screened and carefully landscaped enclosed garden with a southerly aspect providing patio with space to entertain, flower beds for interest, water features including small wildlife pond, garden shed, and mature boundary shrubs for privacy.
PROPERTY OFFICE :
Tudor House, 66 The Street, Ashtead, Surrey, KT21 1AW
T: 01372 271880


