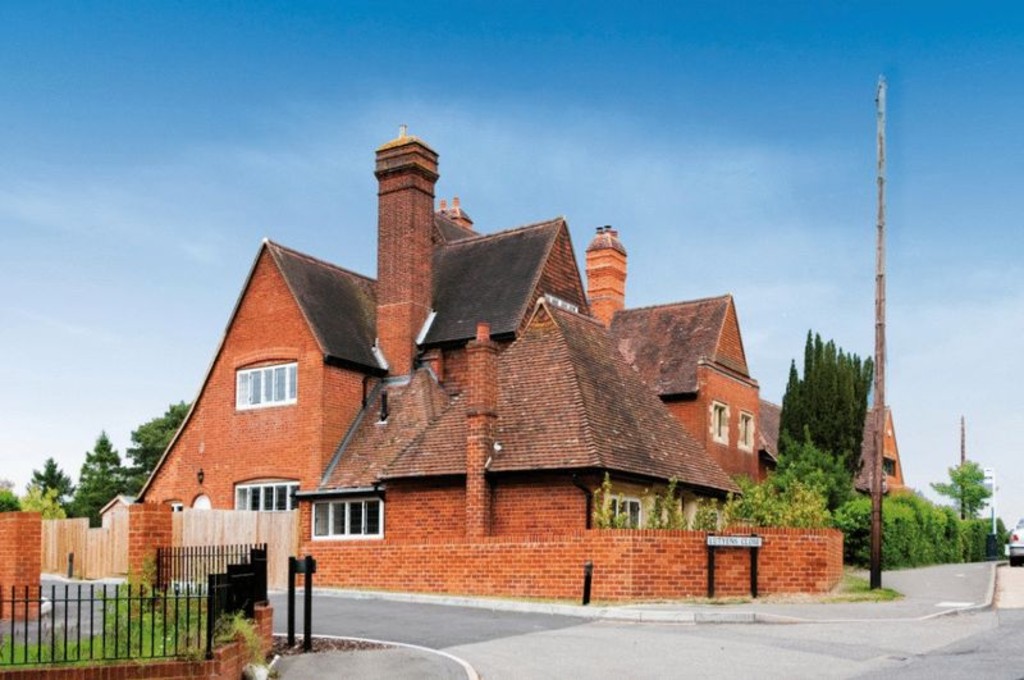SPECIFICATIONS:
- X 2
- X 2
- X 1
PROPERTY LOCATION:
KEY FEATURES:
- AVAILABLE 26 JUNE (or earlier by negotiation)
- UNFURNISHED
- CHARACTER WING OF LISTED PROPERTY
- LUXURY KITCHEN WITH INTEGRATED APPLIANCES
- TWO RECEPTION ROOMS
- TWO DOUBLE BEDROOMS
- DOWNSTAIRS CLOAKROOM AND MODERN BATHROOM
- PRIVATE TERRACE AND COMMUNAL GROUNDS/ORCHARD
- ALLOCATED PARKING AND VISITOR'S PARKING
- SHORT WALK OF VILLAGE CENTRE
PROPERTY DETAILS:
An extensively refurbished wing formed from the careful conversion and restoration of this historic late 19th century property, reputedly designed by Sir Edwin Lutyens. The accommodation
comprises reception hall, living room, dining room, bespoke kitchen, two bedrooms and bathroom, With a huge 28’6 loft space. The property also has the additional benefit of a private terrace opening onto a communal garden and orchard. Allocated parking and visitor's parking.
An extensively refurbished wing formed from the careful conversion and restoration of this historic late 19th century property, reputedly designed by Sir Edwin Lutyens. The accommodation
comprises reception hall, living room, dining room, bespoke kitchen, two bedrooms and bathroom, With a huge 28'6 loft space. The property also has the additional benefit of a private terrace opening onto a communal garden and orchard. Allocated parking and visitor's parking.
HALLWAY Arched front door leading to the entrance hall. Ceramic floor tiles and neutral décor.
CLOAKROOM White suite comprising wc and wash hand basin. Heated towel rail and shaving socket.
KITCHEN Fully fitted kitchen with a range of bespoke walnut style base and wall units. Marble effect granite worktops and upstands. Integrated appliances including Bosch oven, hob, extractor fan, fridge/freezer, microwave, dishwasher and washer/dryer. Ceramic floor tiles. Window overlooking rear garden.
DINING ROOM Neutral décor and carpet. Aspect to front of property.
LIVING ROOM Direct access to rear terrace. Neutral décor and carpet. Stairs to first floor and an under stairs cupboard.
BEDROOM ONE Double aspect room with bay window. Fitted wardrobes and eaves storage cupboards. Neutral décor and carpet.
BEDROOM TWO Double room, fitted wardrobes and neutral décor and carpet. Window overlooking rear garden.
BATHROOM Modern white suite comprising bath with Aqualisa shower, wash hand basin and wc. Heated towel rail and shaving socket. Tiled walls and floor.
OUTSIDE To the front of the property is a lawned area with a path leading to the front door. At the rear of the property is a private well maintained large garden and access to a shared orchard. Allocated parking and visitors parking.
PROPERTY OFFICE :


