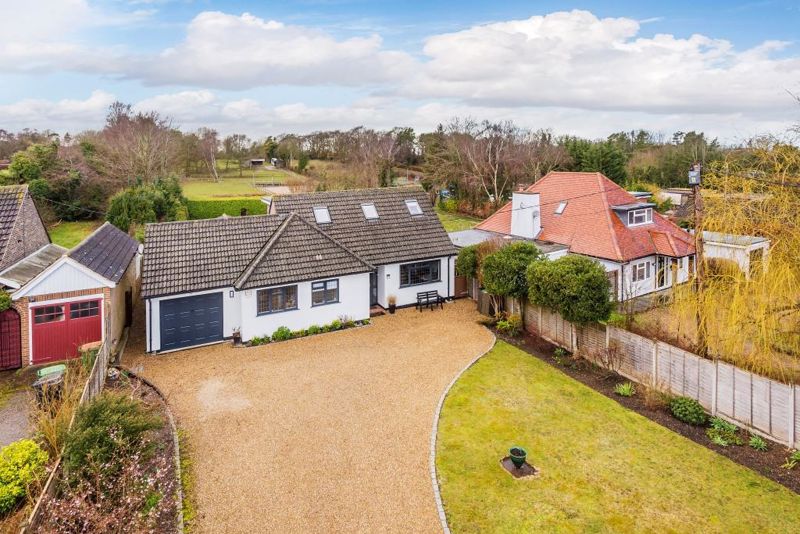SPECIFICATIONS:
- X 4
- X 2
- X 2
PROPERTY LOCATION:
KEY FEATURES:
- SUPERBLY PRESENTED DETACHED HOME
- MAGNIFICANT KITCHEN DINING ROOM
- LIVING ROOM
- STUDY
- 3 BEDROOMS ON GROUND FLOOR
- STUNNING MASTER SUITE ON FIRST FLOOR
- 128' REAR GARDENS
- GARAGE WITH DRIVEWAY PARKING
- HOWARD OF EFFINGHAM CATCHMENT AREA
- CLOSE TO OPEN COUNTRYSIDE WALKS
PROPERTY DETAILS:
This beautifully presented chalet style property offers fabulous, flexible accommodation along with a magnificent south westerly backing garden. The property is situated close to the top of Woodlands Road offering a direct route onto Polesden Lacey.
The front door leads to a large welcoming entrance hall with wood flooring and coats cupboard. The living room opens to a superb kitchen dining room with vaulted ceiling and doors to the rear garden and patio. The kitchen is well fitted with a comprehensive range of matching units and with worktops above and fitted appliances including a dishwasher, two ovens, separate grill, an American style fridge freezer and a range style cooker with cooker hood over. There is a separate utility room with a sink, space and plumbing for a washing machine, wall mounted gas fired boiler, a door to the garage and to outside.
To the front of the property there is a study and a family room (or fourth bedroom). There are two bedrooms on the ground floor overlooking the rear garden and a downstairs family bathroom with a bath and shower cubicle.
Stairs lead to the first floor landing off which is a superb double aspect master bedroom suite with a range of built in wardrobes, air conditioning and access to eaves storage cupboards. (This bedroom could be divided into two separate smaller bedrooms if required). Off the bedroom is a luxury en-suite bathroom with a bath, separate shower cubicle, wc and hand basin set in a vanity unit.
The property is approached via a gravel driveway, which offers ample parking and turning, leading to the garage which features power, light and an electric up and over door. The remainder of the front garden is laid to lawn. Gated side access leads to the rear garden which is a particular feature of the property measuring some 128' in depth. There is a large raised patio with a pergola over, ideal for outdoor entertaining, with the remainder of garden laid to lawn.
PROPERTY OFFICE :


