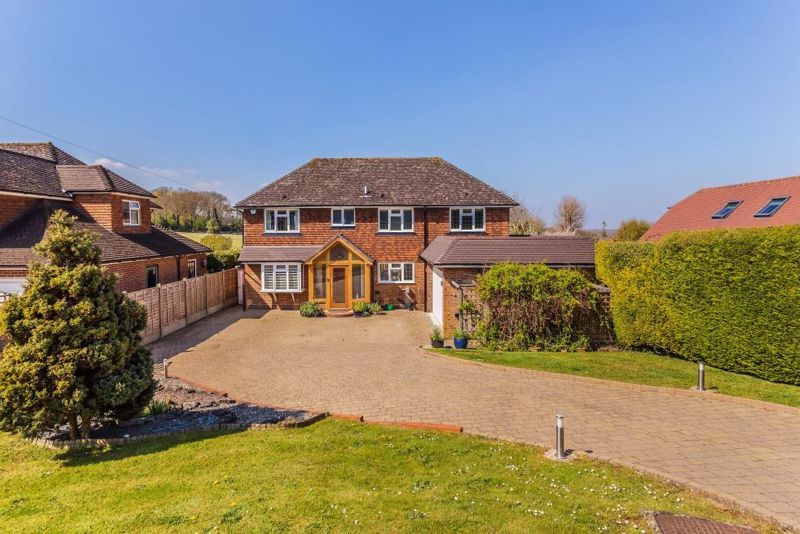SPECIFICATIONS:
- X 4
- X 3
- X 3
PROPERTY LOCATION:
KEY FEATURES:
- STUNNING VIEWS OVER OPEN COUNTRYSIDE
- 4 BED DETACHED FAMILY HOUSE
- KITCHEN DINING FAMILY ROOM
- LIVING ROOM + STUDY
- FAMILY BATHROOM & EN-SUITE SHOWER ROOM
- WEST BACKING GARDEN
- GARAGE WITH DRIVEWAY PARKING
- CAT6 CABLING & ELECTRIC BLINDS INSTALLED
- HOWARD OF EFFINGHAM CATCHMENT AREA
- CLOSE TO OPEN COUNTRYSIDE WALKS
PROPERTY DETAILS:
This extremely well presented detached family house offers four bedrooms and delightful views over open countryside.
There is an enclosed entrance porch with a door leading to the entrance hall with wooden flooring and an attractive staircase with concealed lighting. Double doors lead to the large double aspect living room featuring a dual fuel stove, bifold doors to the rear decking and bifold doors to the garden allowing you to enjoy the fabulous views. The kitchen dining family room is a superb space. The triple aspect dining area features bifold doors to outside and is open plan with the family area which features a wood burning stove. The only divide between this superb open plan space is a breakfast bar with cupboards and a built in wine cooler. The kitchen is fitted with a matching range of luxury units with twin Siemens built in ovens, a microwave, a warming drawer, an inset 5 ring gas hob with extractor over and an integrated dishwasher. Off the kitchen in an inner hallway with built in storage cupboards, a door to a shower room and a door leading to the separate utility room. The utility room benefits from a door to outside, a range of cupboards, a sink, space and plumbing for a washing machine and a door to the garage. To the front of the property there is also a study which completes the ground floor accommodation.
Stairs lead to the first floor landing with an airing cupboard and an access trap to the boarded loft space with lighting via a fitted ladder. The main bedroom is double aspect and features double doors opening to a flat roof area with views to the open countryside. There is a range of fitted wardrobes and drawers and a luxury en-suite shower room. There are three further double bedrooms, two benefitting from built in wardrobes
and a family bathroom.
To the front of the property there is a five bar gate and a personal gate giving access to the extensive herringbone brick driveway with ample parking and turning areas. Side access leads to the superb landscaped West backing rear garden. Adjoining the property are different levels of decking with the remainder of garden laid to lawn with well stocked flower beds and borders and a wonderful water feature which comprises a small stream. There are two garden sheds and a garden chalet, all with power and lighting.
PROPERTY OFFICE :


