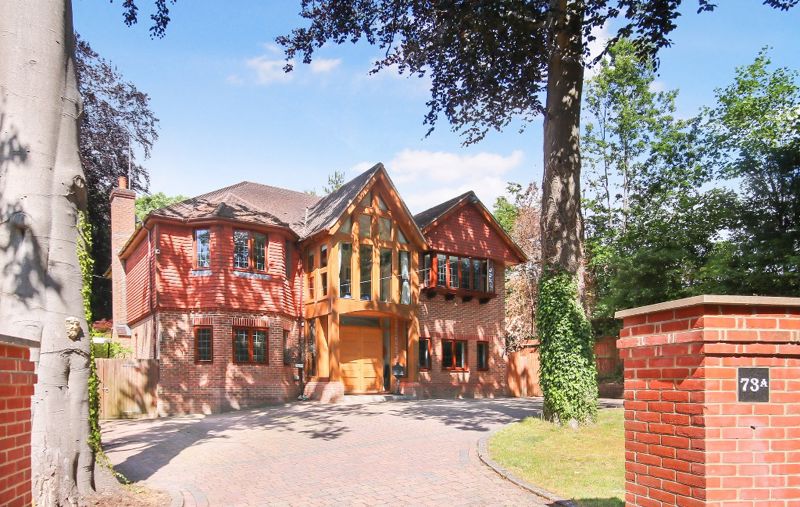SPECIFICATIONS:
- X 6
- X 3
- X 4
PROPERTY LOCATION:
KEY FEATURES:
- SUPERB DETACHED FAMILY HOUSE (3576 sq.ft)
- SPACIOUS RECEPTION HALL & LANDING
- 3 RECEPTION ROOMS
- KITCHEN/BREAKFAST/FAMILY ROOM
- ANNEX/GYM WITH SHOWER ROOM
- 5/6 BEDROOMS (3 ENSUITES)
- GAS FIRED UNDERFLOOR HEATING TO 1ST AND 2ND FLOORS
- DOUBLE GLAZING
- 155' DEEP REAR GARDEN
- SHORT WALK OF TOWN/SCHOOLS
PROPERTY DETAILS:
This unique family home, designed for and built by the present owner for his own families occupation in 2006 is set on a mature secluded plot of about a 1/4 of an acre in a sought after tree lined road being within 15 minutes' walk of the town centre.
Enjoying attractive elevations, this traditionally built home features an underfloor wet heating system sourced from the gas fired boiler to ground and first floors with traditional radiators on the second floor. There is double glazing throughout and the EPC places this property with a better than national average energy rating of C (75).
The accommodation has been carefully planned and the rooms are spacious. There is large reception hall with a tiled floor and an oak balustrade staircase leads from the centre of the hall to a large first floor landing. The study features an angular bay window and the engineered oak flooring complements the quality home office fitted furniture. The double aspect sitting room enjoys a living flame gas fire (could be an open open fireplace if desired) and French doors out to the rear garden and patio. The 28' in length kitchen/breakfast/dining room has a part vaulted ceiling, superb bespoke fitted kitchen with large island and contemporary style gas fireplace.
* The 15’ x 15’ Annex / Gym features a ‘Jack & Jill’ shower room & WC and a return door to the utility room/2nd kitchen with its own outside door (An ideal layout if converting to an annex)
On the first floor there are five bedrooms including a large master bedroom suite which includes fitted wardrobes and a spacious en suite bathroom. On this floor there are 3 further double bedrooms (one with an en suite) and a single bedroom served by the family bathroom. On the top floor there is a large guest bedroom with an en suite shower room.
To the front there is a spacious brick pavier driveway and gated access around both sides of the house to the rear garden. The rear garden extends to about 155' in depth and comprises a large patio with lawn beyond with screening boundary fencing and shrubs providing for a high degree of privacy.
PROPERTY OFFICE :
1 - 3 Church Street, Leatherhead, Surrey, KT22 8DN
T: 01372 360078


