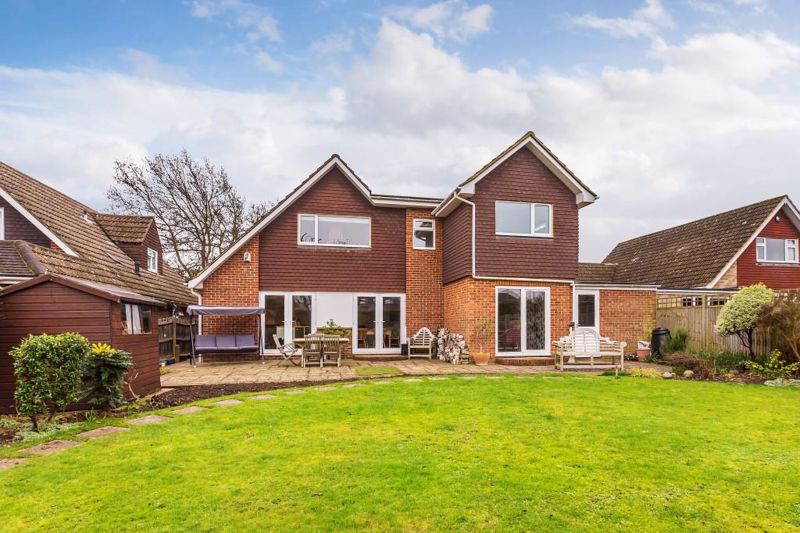SPECIFICATIONS:
- X 4
- X 3
- X 4
PROPERTY LOCATION:
KEY FEATURES:
- BEAUTIFULLY PRESENTED FOUR BEDROOM HOME
- THOUGHTFULLY EXTENDED FOR MODERN LIVING
- SUPERB KITCHEN/BREAKFAST ROOM
- SEPARATE DINING ROOM
- STUDY/BEDROOM 4
- DOWNSTAIRS CLOAKROOM/SHOWER ROOM
- PRINCIPAL BEDROOM WITH EN-SUITE
- GUEST BEDROOM WITH EN-SUITE
- SUPERB TANDEM GARAGE & DRIVEWAY PARKING
- WALK TO VILLAGE SHOPS & NORBURY PARK
PROPERTY DETAILS:
Beautifully presented and maintained to a very high standard is this spacious detached family house located in a sought after residential cul-de-sac conveniently located within walking distance of local village shops, Norbury Park and schools nearby. The property boasts a sociable kitchen/breakfast room living space, a work from home study and four luxury bathroom suites, ideal for the modern family.
A covered entrance porch take you to the front door and opens onto a welcoming reception hall with cherry wood flooring and leads you to all reception areas. The sitting room overlooks the front of the property and offers a relaxed seating area in front of a feature stone fireplace and cosy inset wood burning stove to enjoy. The kitchen/breakfast room makes a perfect entertaining space and offers plenty of granite tops for preparation, floor and wall mounted cupboards for storage, a good range of integrated and freestanding appliances. Furthermore the kitchen benefits from an island workstation, breakfast area, twin double doors onto the garden and a door to a sizable dining room for guests. The ground floor accommodation further benefits from a useful work from home study/ fourth bedroom which is served by a downstairs shower room/cloakroom.
The first floor landing features a Velux window offering natural light and leads to three good sized bedrooms, two with luxury en-suite bathroom facilities with the third bedroom served by a family bathroom suite. Outside the front of the property features plenty of driveway parking leading to a sizable tandem garage. Gated side access opens onto the rear garden with an extensive lawn area, timber garden store and patio for summer dining. In all the garden extends to some 70'.
PROPERTY OFFICE :


